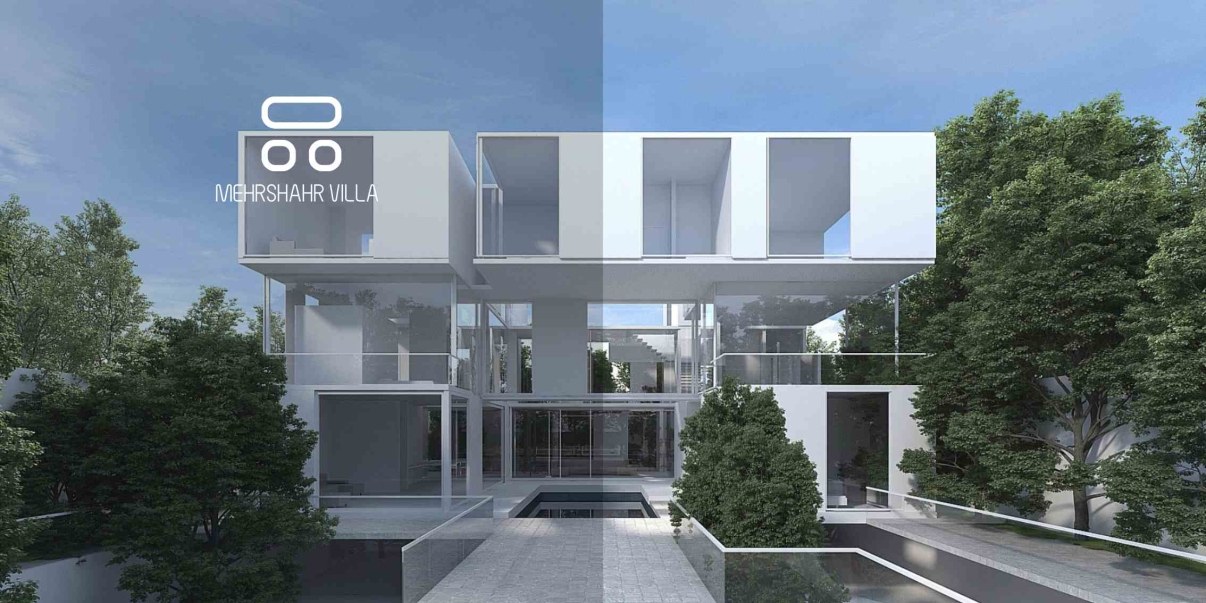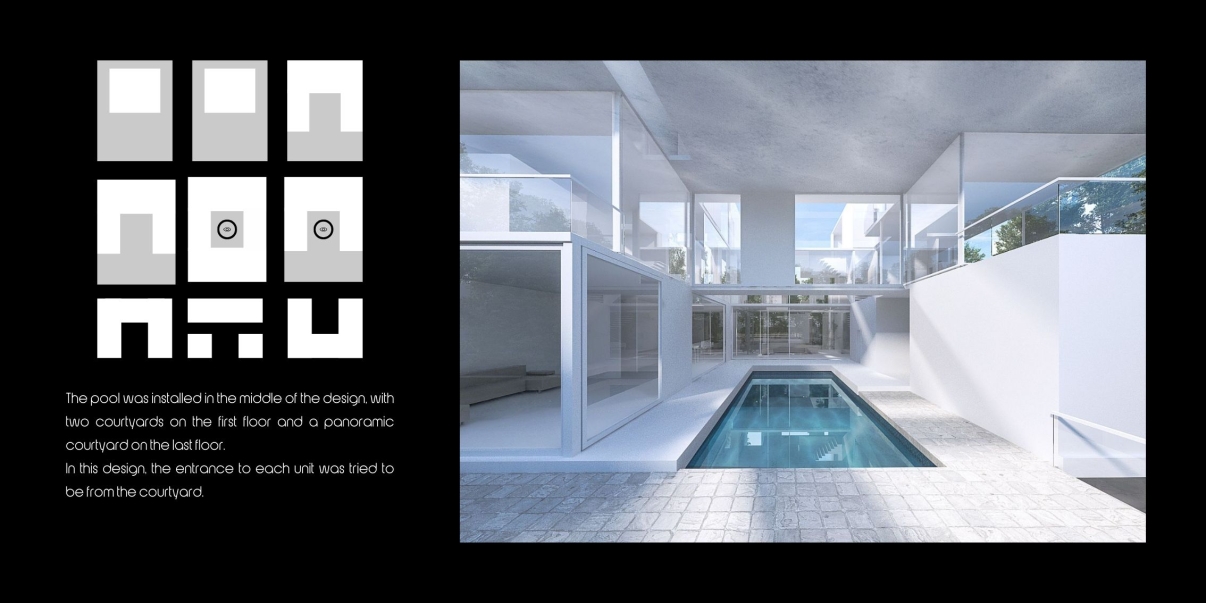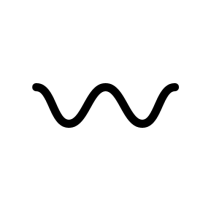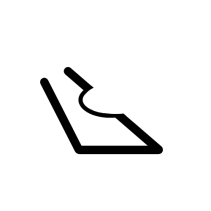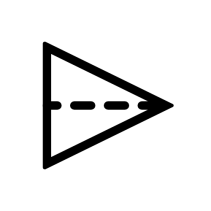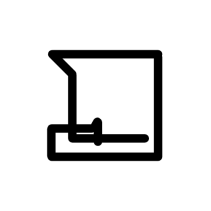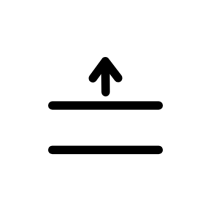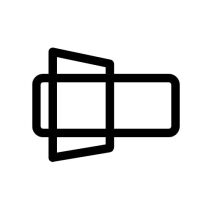Year: 2024
Location: Mehrshahr
Design team: Sara Maleki - Matin Rostami- Mohamad Gholami
Area:1000m2
این پروژه واقع در مهرشهر کرج، از دو جعبه U شکل که روی هم قرار گرفتهاند تشکیل شده است که باعث فعال شدن ویدهای افقی و عمودی میشود که علاوه بر تأمین نور، کیفیت حیاط را به پروژه میافزاید.
استخر در وسط طرح تعبیه شده است که دو حیاط در طبقه اول و یک حیاط پانوراما در طبقه آخر قرار دارد. در این طرح سعی شده ورودی هر واحد از حیاط باشد.

This project located in Mehrshahr, Karaj, consists of two U-shaped boxes placed on top of each other, which activates horizontal and vertical voids, which in addition to providing light, add the quality of the courtyard to the project.
The pool was installed in the middle of the design, with two courtyards on the first floor and a panoramic courtyard on the last floor.
In this design, the entrance to each unit was tried to be from the courtyard.
