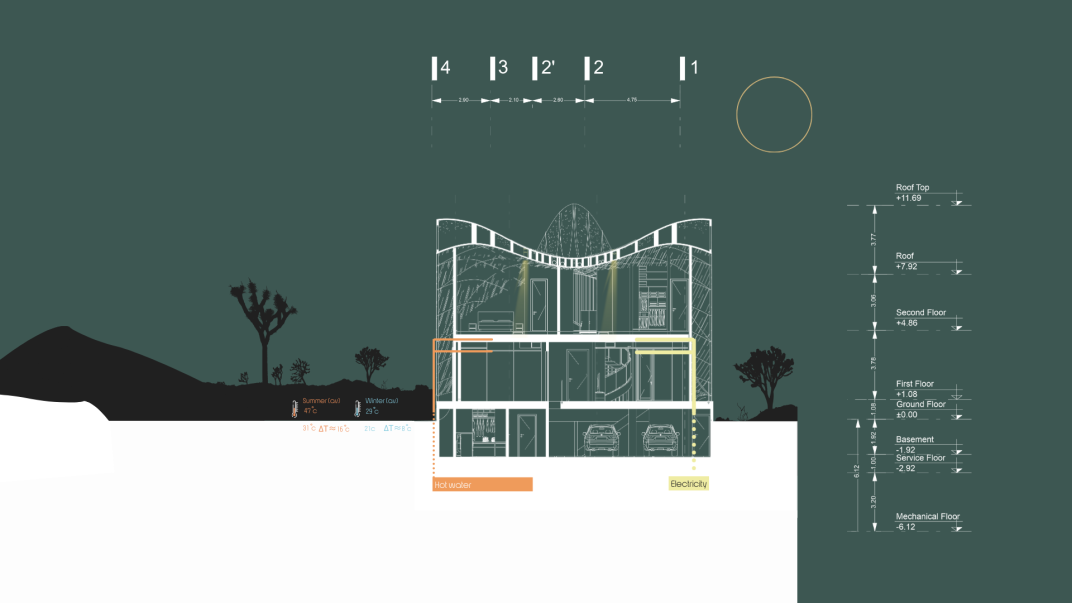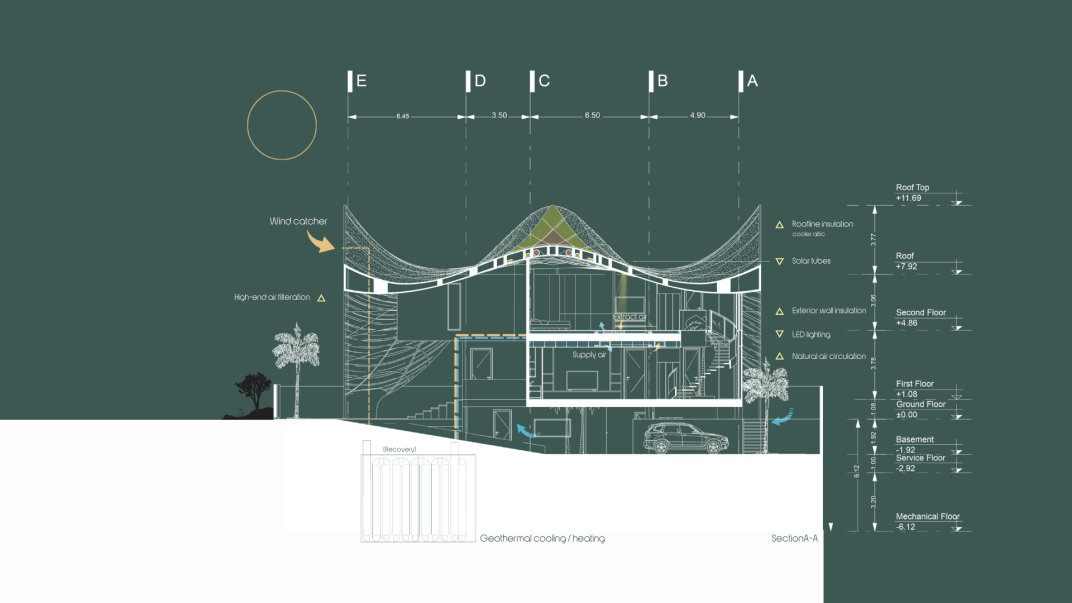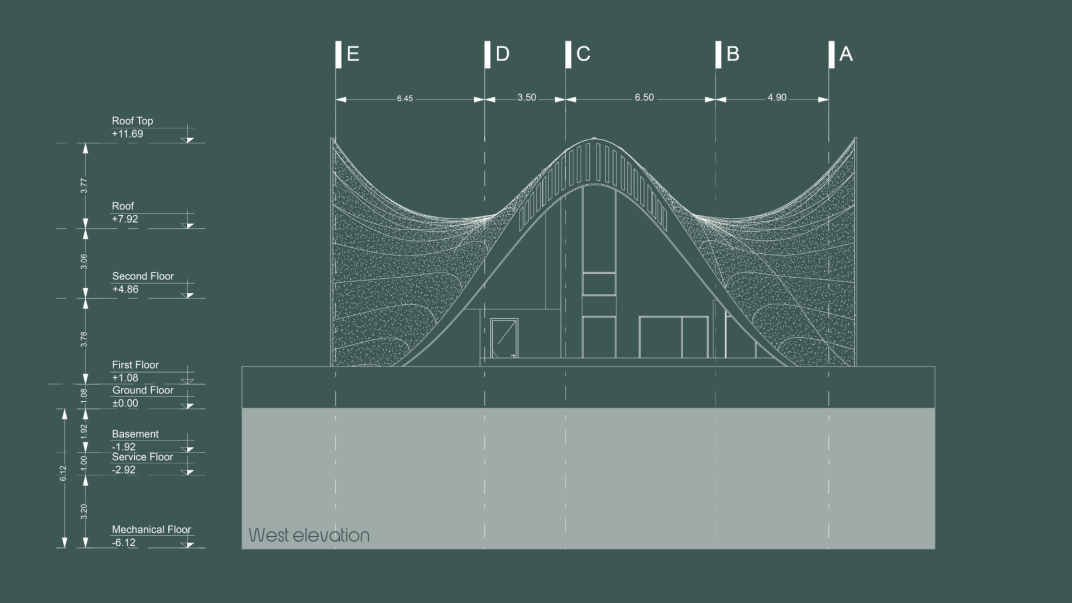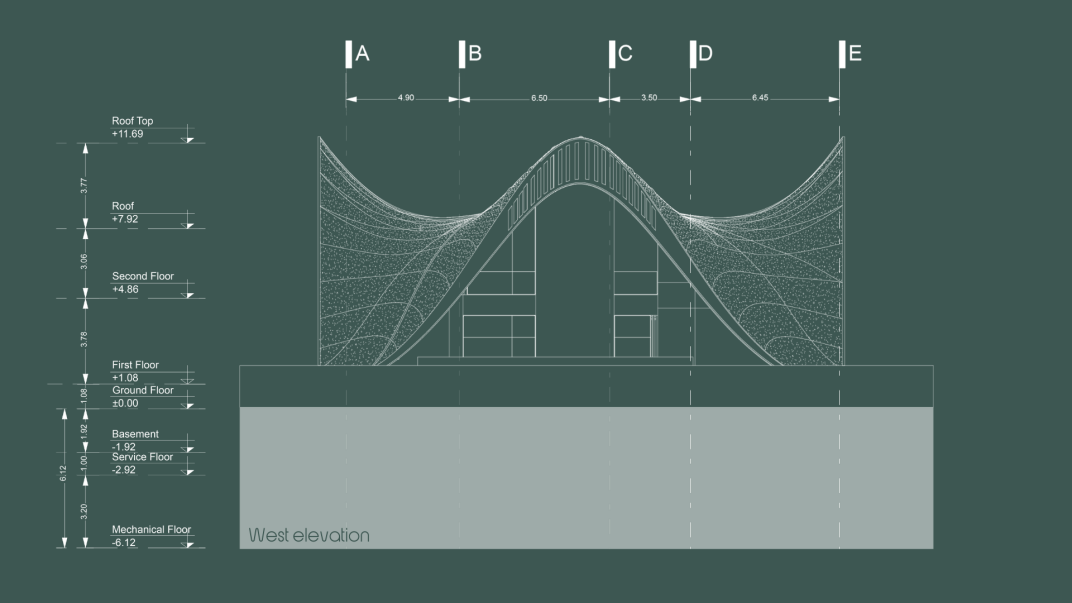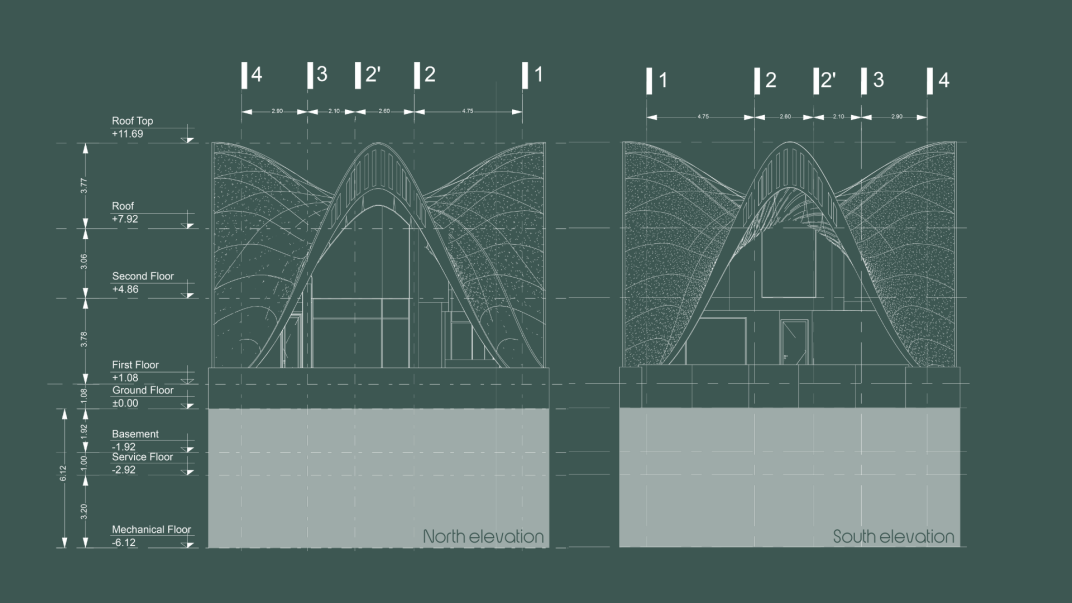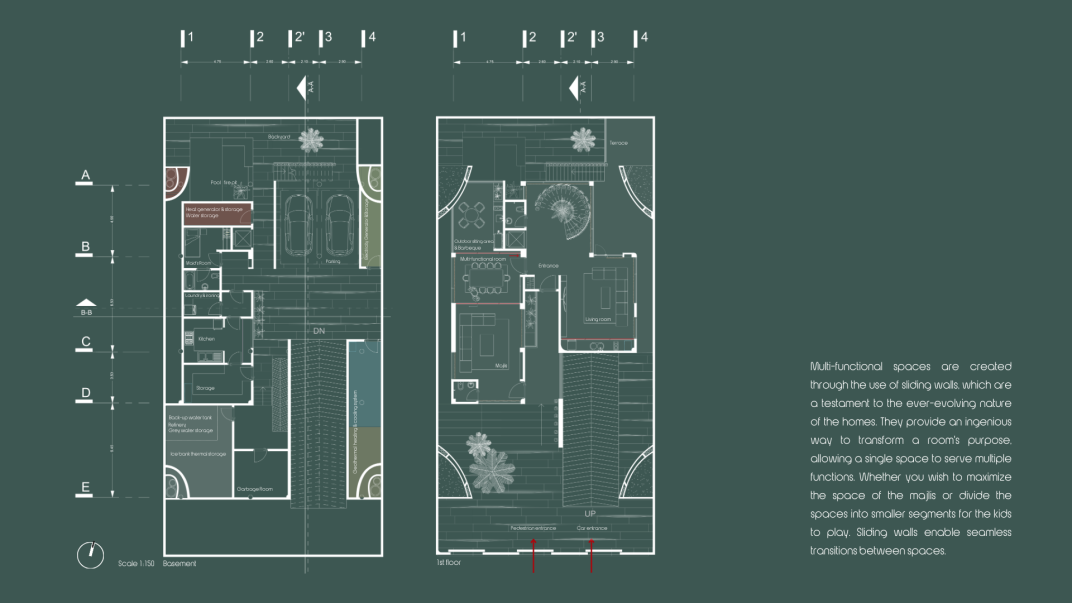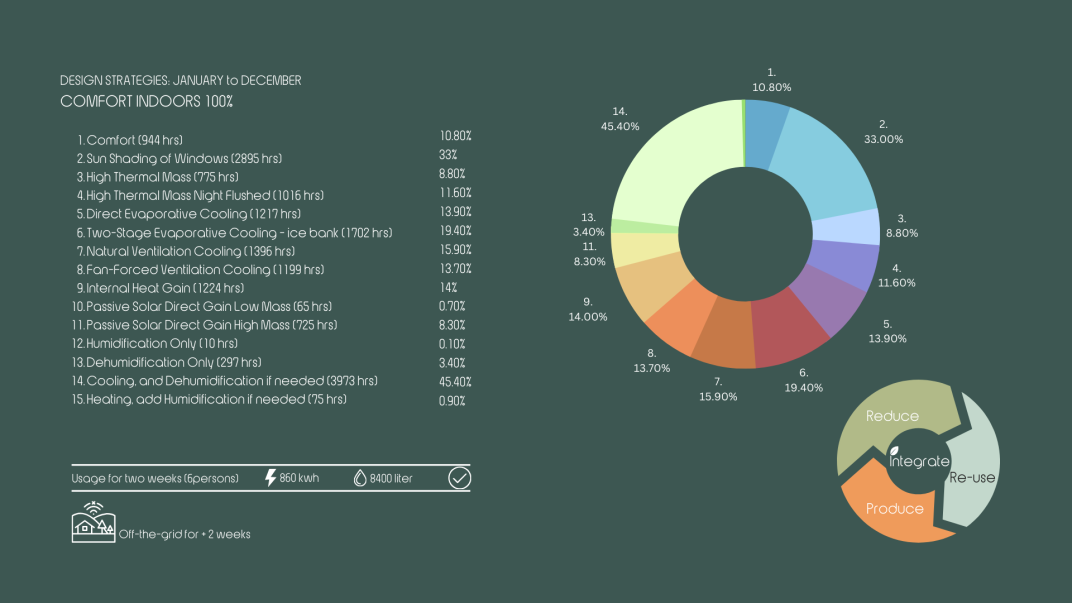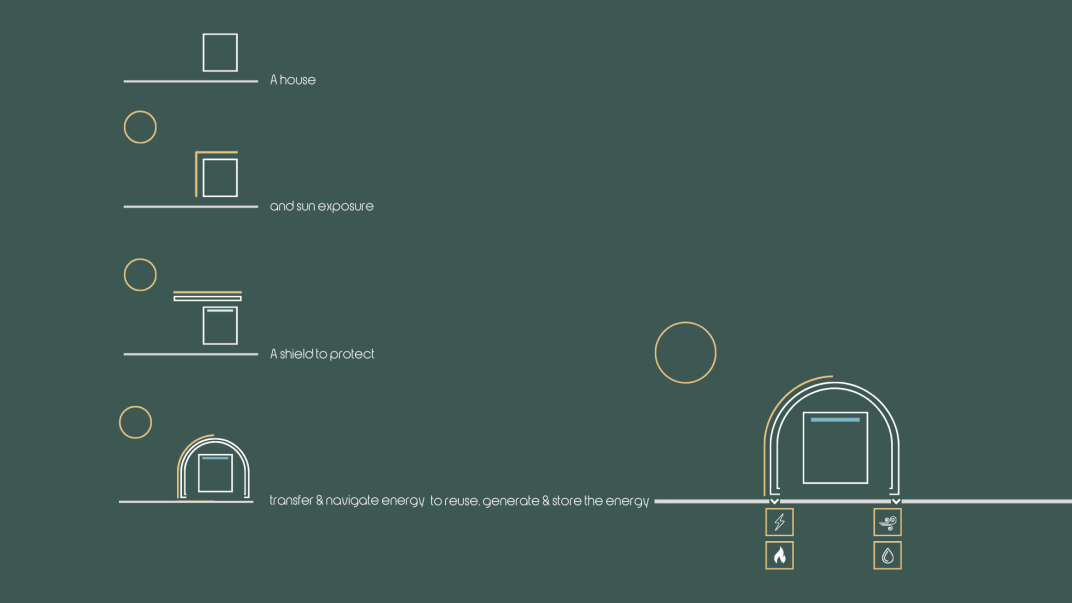The Shield House embodies a visionary plug-in system offering sustainable solutions for current and future buildings in Dubai, addressing heating, cooling, electricity, and water needs while aligning with global environmental concerns. At the forefront of the House of the Future competition, our goal was to craft a contemporary living template for Emirati citizens, aligning with Dubai's architectural ethos and cultural identity.
Dubai's rapid urban evolution, pivoting from oil-based revenues to a focus on tourism, reshaped the cityscape with towering skyscrapers. However, this transformation inadvertently alienated local citizens, prompting us to reimagine dwelling spaces that cater to the people of Dubai, resonating with the city's modern identity.
To define the project's scope accurately, we confronted pivotal questions:
What could the future of housing in Dubai be, considering the city's potential for innovation and limitless construction possibilities?
How can we address the challenges of transitioning from fossil fuels to sustainability without demolishing existing structures to reduce carbon emissions and integrating cultural heritage into contemporary living spaces?
After careful consideration, we have formulated the following statement, clearly defining the purpose of the project:
"Creating a sectional, protective shield against resource depletion"
Our pursuit centered on crafting a protective shield against resource depletion, envisioning a scalable solution that covers expandable spaces while accommodating diverse preferences. The Shield House blueprint not only charts the course for future residences but also offers a transformative plug-in system for existing constructions, a crucial step towards Dubai's sustainable evolution, saving significant costs and reducing carbon emissions.
The shield's unique design, fashioned from four main curves rooted into the ground, exemplifies its functionality. Each curve represents a pivotal resource provider—HVAC, water, heating, and electricity. Inspired by the palm tree's structural elements— comprising buried mechanisms, surface-level storage, and resource distribution—the shield harnesses functionality and symbolism, seamlessly integrating sustainability into its functional columns design.
This distinct shield design, with its curvative form atop a flat roof, strategically minimizes direct sunlight exposure, enveloping the building throughout the day and effectively mitigating overheating. Harnessing natural wind-catchers from Dubai's vernacular architecture, we elevated this concept by integrating peak points of the shield as wind-catchers, optimizing airflow to column No.1. This strategic orientation, favoring the west-northwest wind, amplifies natural ventilation leading to the geothermal mechanism which utilizes the temperature variance between earth and external air to regulate building temperatures naturally. Harnessing the natural temperature stability of Earth the Shield House incorporates a geothermal mechanism that capitalizes on the consistent thermal properties found below the surface. Embedded approximately 6 meters deep, these underground tubes work as a natural heat exchanger, regulating the building's internal temperature. By utilizing a balanced ventilation system and integrating a thermostatic control mechanism, this setup optimizes energy use, shutting off the ground pipe supply during unnecessary cooling periods and allowing the ground to regenerate.
Choosing the earth as the primary shield material isn't just aesthetic; it's functional. This material forms a "breathing skin," enhancing airflow within the double-skinned shield. Additionally, strategically placed nozzles within the shield create a mist in the space between skins. This mist exposure to airflow facilitates cooling by absorbing heat, optimizing air quality before it enters the designated columns for further processing.
Notably, this versatile template extends beyond new constructions, offering compatibility with existing houses. Scaling this approach could redefine Dubai's urban landscape, blending natural and heritage elements while meeting the requirements of a zero-carbon emissions movement towards a more sustainable future.
Design team:
Sara Maleki - Mandana Tanbakooei
Design date: Sep - Nov 2023
Plot Size: 350 sqm
Construction area: 450 sqm
Location: Dubai

خانه سپر (The Shield House)، یک سیستم پلاگین بینشبخش است که به راهحلهای پایدار برای ساختمانهای فعلی و آینده در دبی میپردازد. این سیستم به مسائل گرمایش، سرمایش، برق و آب پاسخ میدهد و همزمان با نگرانیهای محیطی جهانی هماهنگ میشود.
در راستای مسابقه خانه آینده، هدف ما ایجاد یک الگوی زندگی معاصر برای شهروندان اماراتی بود که با اصول معماری و هویت فرهنگی دبی همخوانی دارد. تحول شهری سریع دبی، از درآمدهای مبتنی بر نفت به تمرکز بر گردشگری، منظره شهر را با نمای برجهای بلند تغییر داد. با این حال، این تحول به طور ناخواسته شهروندان محلی را از خود راند، این امر ما را برآن داشت تا فضاهای سکونتی را با توجه به مردم دبی و با همخوانی با هویت مدرن شهر، مجدداً تصور کنیم.
برای دقیق تعریف کردن دامنه پروژه، با سوالات کلیدی مواجه شدیم:
آینده مسکن در دبی چگونه خواهد بود، با در نظر گرفتن قدرت نوآوری و امکانات ساخت نامحدود شهر؟
چگونه میتوانیم چالشهای انتقال از سوختهای فسیلی به پایداری را بدون تخریب ساختارهای موجود برای کاهش گازهای گلخانهای مدیریت کنیم و همچنین میراث فرهنگی را در فضاهای زندگی معاصر یکپارچه کنیم؟
با دقت، ما اظهارنامه زیر را تدوین کردهایم که هدف پروژه را به وضوح تعریف میکند:
“ایجاد یک سپر محافظ برای جلوگیری از تخریب منابع”
تلاش ما بر ایجاد یک سپر محافظ برای جلوگیری از تخریب منابع متمرکز شده است، که یک راهحل قابل مقیاس را برای پوشش فضاهای قابل توسعه با توجه به ترجیحهای متنوع ارائه میدهد. **طرح نمایشنامه خانه سپر (The Shield House)**، نه تنها مسیر زندگیهای آینده را ترسیم میکند، بلکه یک سیستم پلاگین تحولی برای ساختمانهای موجود نیز ارائه میدهد. این گام حیاتی به سمت تکامل پایدار دبی، صرفهجویی در هزینههای قابل توجه و کاهش گازهای گلخانهای است.
طراحی منحصر به فرد سپر، که از چهار منحنی اصلی به زمین متصل شده است، عملکرد آن را نمایان میسازد. هر منحنی نماینده یک منبع مهم است: گرمازایی (HVAC)، آب، گرمایش و برق. از عناصر ساختاری درخت نخل، شامل مکانیزمهای دفنشده، ذخیرهسازی سطحی و توزیع منابع، الهام گرفتهایم. این سپر علاوه بر عملکرد، نمادی از پایداری است که به طور ساده در ستونهای طراحی آن یکپارچه شده است.
این طراحی منحصر به فرد سپر، با شکل منحنیدارش بر روی یک سقف تخت، تابش مستقیم نور خورشید را به حداقل میرساند و در طول روز ساختمان را در بر میگیرد و از گرم شدن زیاد جلوگیری میکند. با بهرهگیری از سیستمهای گرفتن باد طبیعی از معماری محلی دبی، این مفهوم را با ادغام نقاط بالایی سپر به عنوان گیرندههای باد، بهینهسازی جریان هوا به ستون شماره 1 ارتقا دادیم. این جهتگیری استراتژیک، با ترجیح باد غرب-شمال غربی، تهویه طبیعی را تقویت کرده و به مکانیزم زمینگرمایی که از تفاوت دما بین زمین و هوای خارجی برای تنظیم دماهای ساختمان به صورت طبیعی استفاده میکند، کمک میکند. با بهرهگیری از پایداری طبیعی ثابت زمین، خانه سپر از مکانیزم زمینگرمایی استفاده میکند که از خواص حرارتی ثابت زیر سطح بهره میبرد. این لولههای زیرزمینی به عمق تقریباً 6 متر جاسازی شدهاند و به عنوان یک تبادلگر حرارتی طبیعی عمل میکنند و تا هوای درون ساختمان را با توجه به شرایط مختلف بر اساس آسایش کاربران تنظیم نماید.
تنظیم دمای داخلی ساختمان را کنترل میکند. با استفاده از یک سیستم تهویه متعادل و یک مکانیزم کنترل حرارتی، این تنظیم به بهینهسازی مصرف انرژی میپردازد، در دورههای خنککننده غیرضروری، تامین آب لولههای زیرزمینی را قطع میکند و به زمین اجازه میدهد که بازیابی شود.
انتخاب زمین به عنوان ماده اصلی سپر نه تنها زیبایی است، بلکه عملکردی نیز دارد. این ماده پوستی "تنفسی" را تشکیل میدهد که جریان هوا در داخل سپر دوجداره را بهبود میبخشد. علاوه بر این، نازلهای استراتژیک در داخل سپر، در فضای میان پوستها، مهآلودی ایجاد میکنند. این مهآلودی در تماس با جریان هوا، خنککننده عمل میکند و کیفیت هوا را قبل از ورود به ستونهای مشخصشده برای پردازش بیشتر بهینه میکند.
به طور قابل توجهی، این الگوی چند منظوره به فضاهای ساختمانی موجود نیز ارتقا میدهد. مقیاسبندی این رویکرد میتواند منظرهی شهری دبی را تعریف مجدد کند، عناصر طبیعی و میراث را ترکیب کند و در عین حال با نیازهای جنبش صفر گازهای گلخانهای به سمت یک آیندهی پایدارتر هماهنگ شود.



