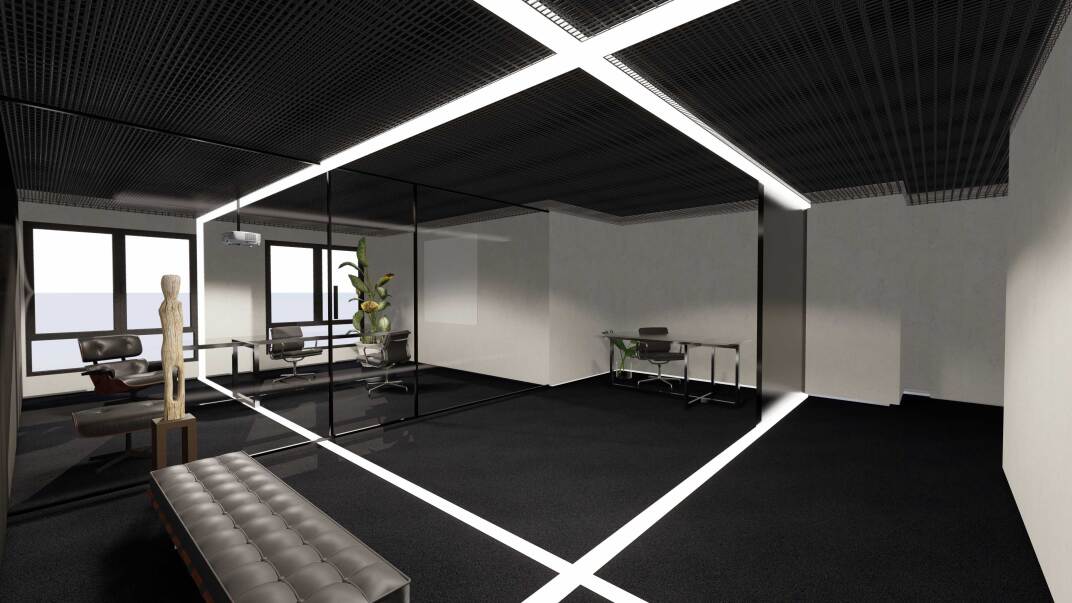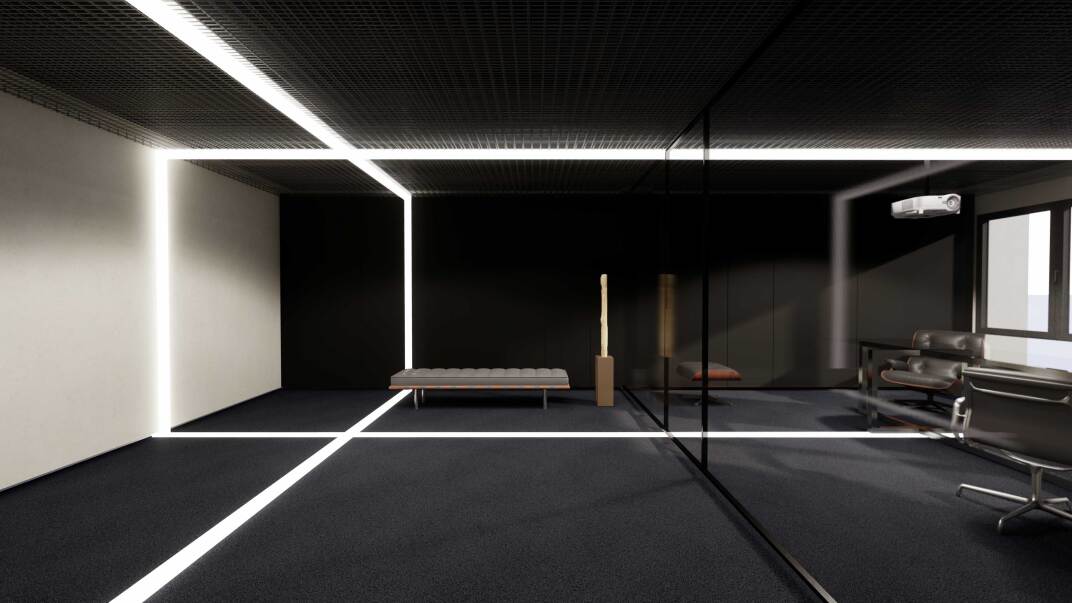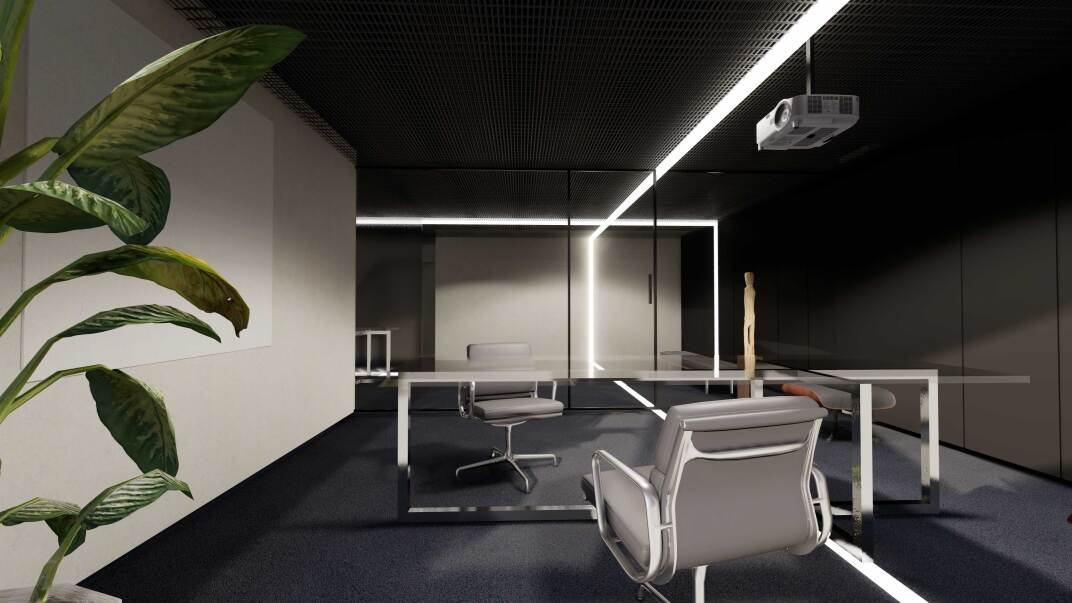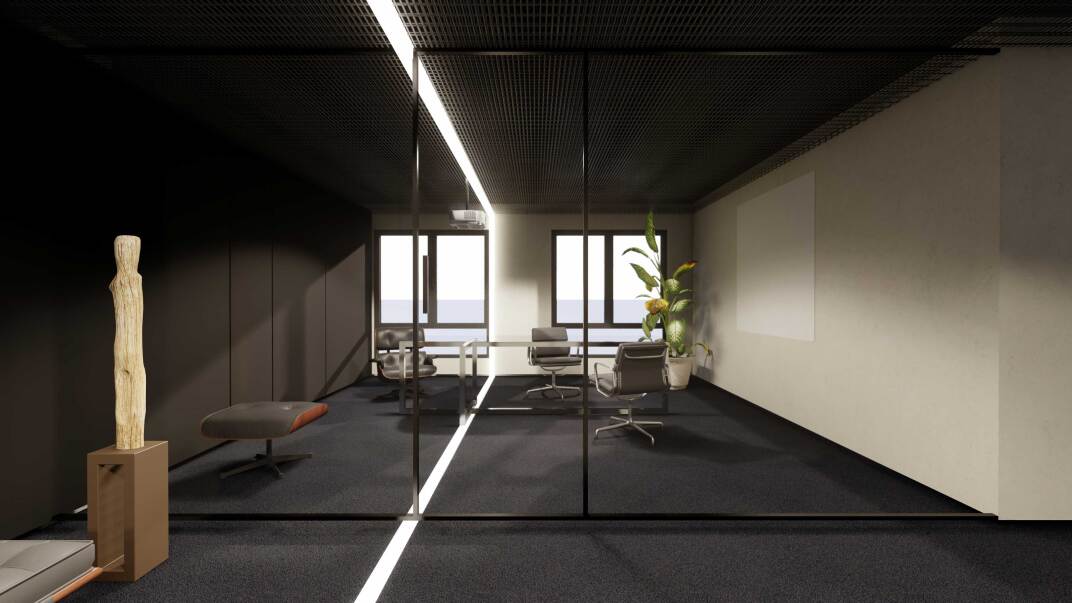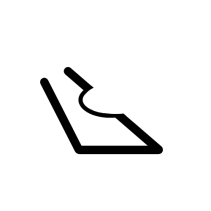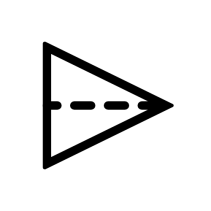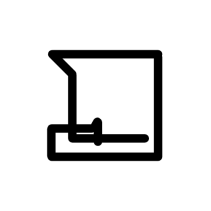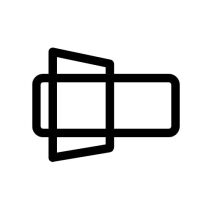The Intersection Office project was a simple and modern design that aimed to maximize space efficiency. To reduce the clutter and enhance simplicity, hidden closets were incorporated into the design. The project consisted of two sections: the waiting room and the meeting area. These two functions had to work both independently and collaboratively. To represent this concept, two rectangular lines of light were installed, which were performed individually while joining each other at a point.
Design team:
Sara Maleki - Matin Rostami
Design date: Feb 2023
Location: Enghelab St, Tehran, Iran
پروژه اداری تقاطع یک طراحی ساده و مدرن بود که هدف آن بهینهسازی فضای کاربردی بود. برای کاهش شلوغی و افزایش سادگی، کمدهای پنهانی در طراحی گنجانده شدند. این پروژه از دو بخش تشکیل شده بود: اتاق انتظار و محل جلسه. این دو عملکرد هم باید به صورت مستقل و هم به صورت همکاری کار کنند. برای نشان دادن این مفهوم، دو خط مستطیلی از نور نصب شدند که به صورت جداگانه عمل میکردند و در یک نقطه به هم میپیوستند.


