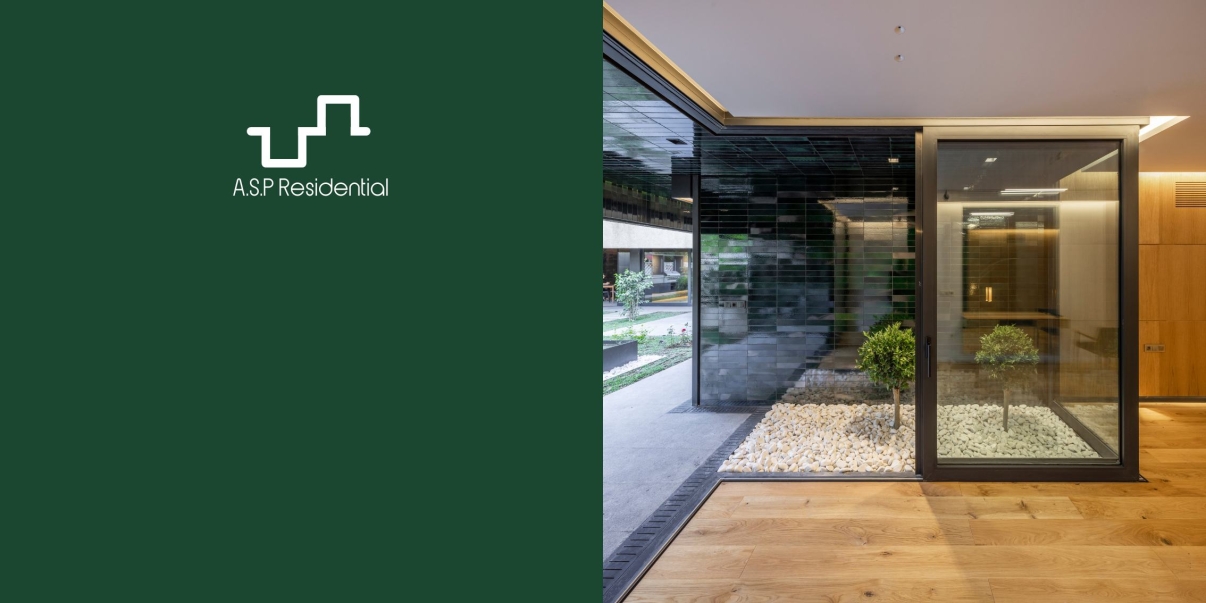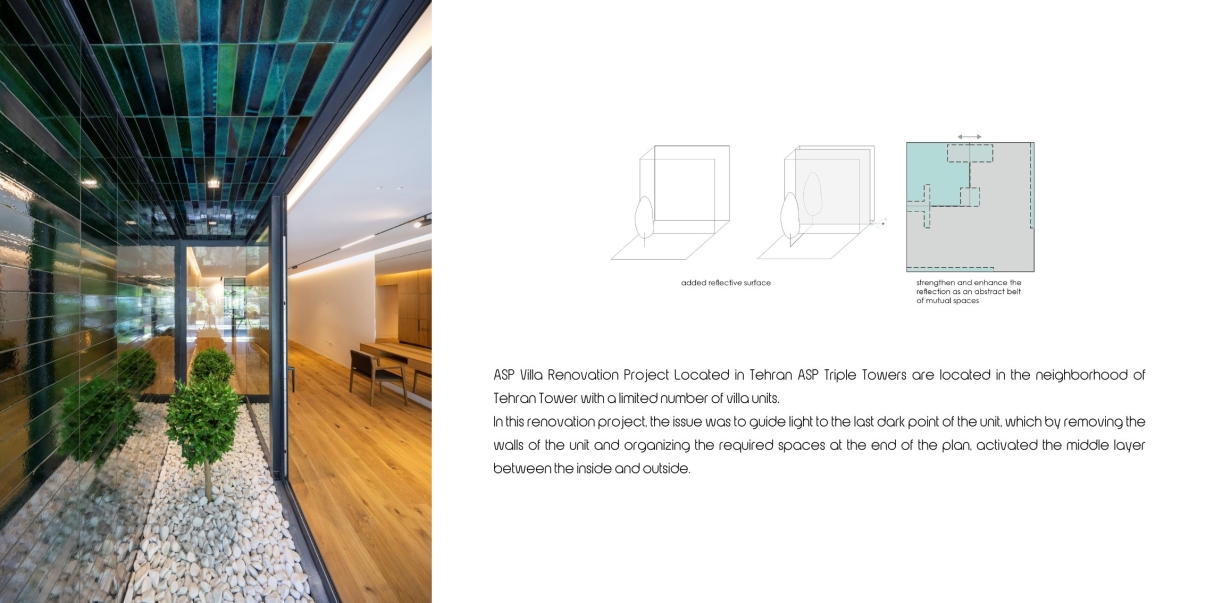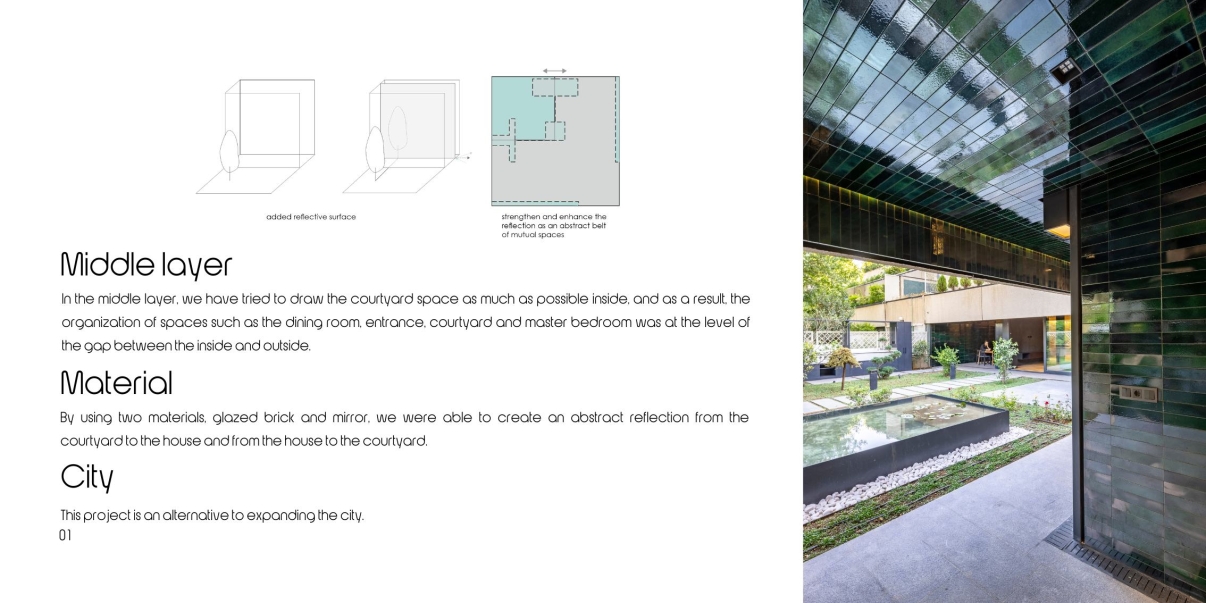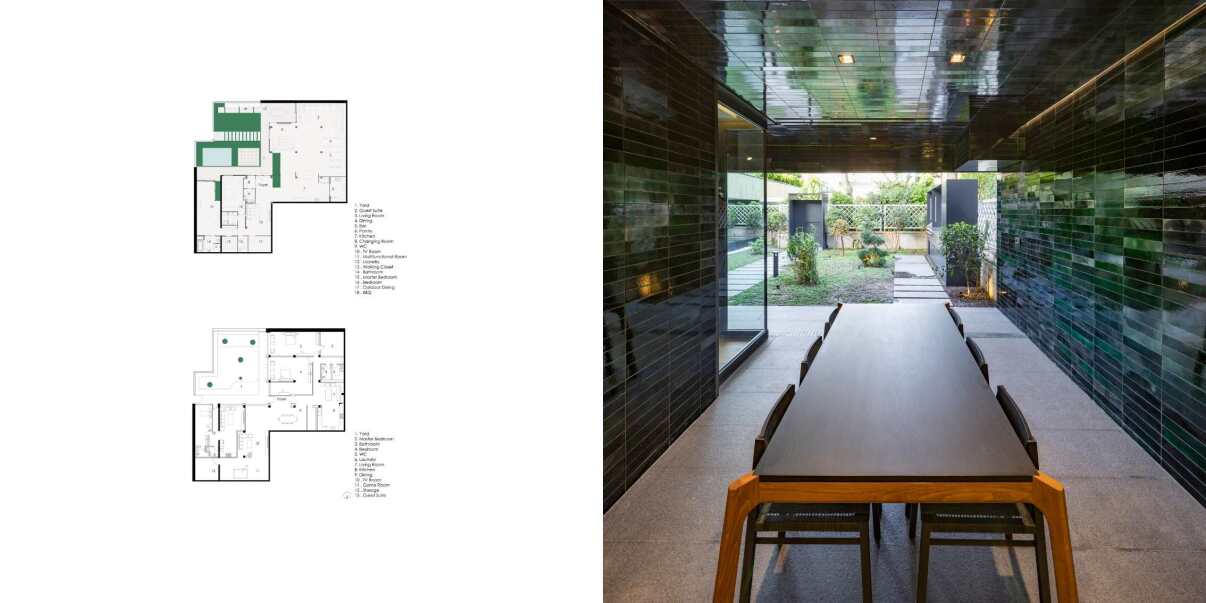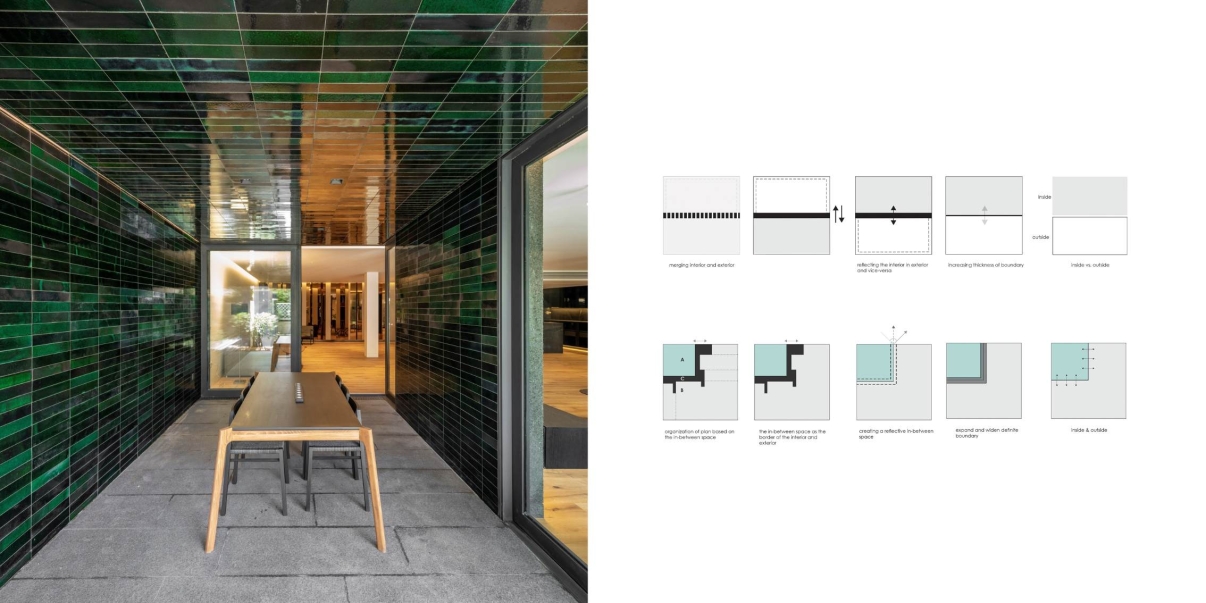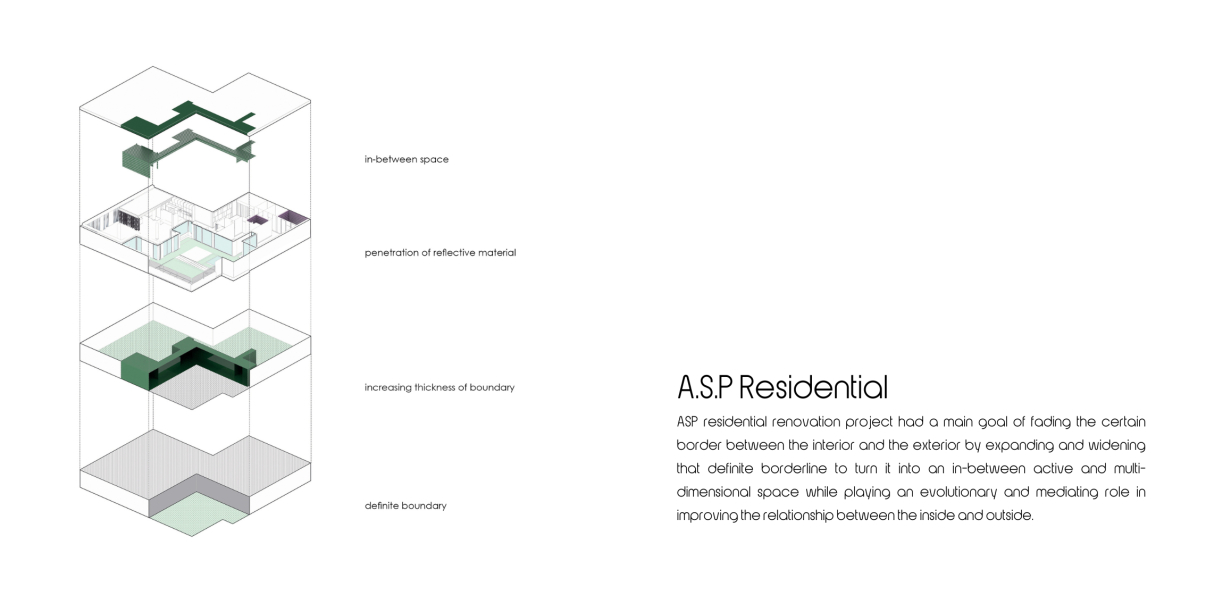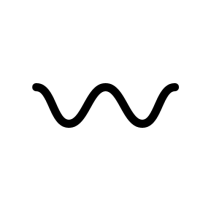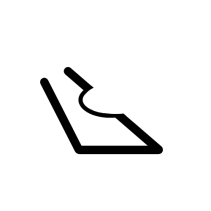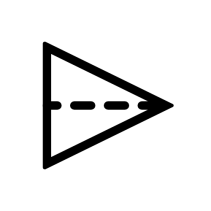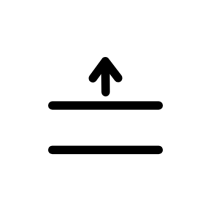Cllaboration: Hooba group
Year: 2024
Location: A S P
Principel Architect: Hooman Balazadeh
Design Team: Saeid Farshbaf, Marjan Naraghi
Presentation and drawings: Matin Rostami
پروژه بازسازی مسکونی ASP با هدف اصلی محو کردن مرز مشخص بین فضای داخلی و خارجی، با گسترش و تعریض آن مرز مشخص، آن را به فضایی فعال و چندبعدی در میان تبدیل کرد و در عین حال نقشی تکاملی و واسطهای در بهبود رابطه بین داخل و خارج ایفا نمود.
پروژه بازسازی ویلا ASP واقع در تهران
برجهای سهگانه ASP با تعداد محدودی واحد ویلایی در همسایگی برج تهران واقع شدهاند.
در این پروژه بازسازی، مسئله هدایت نور به آخرین نقطه تاریک واحد بود که با حذف دیوارهای واحد و سازماندهی فضاهای مورد نیاز در انتهای پلان، لایه میانی بین داخل و خارج فعال شد.
لایه میانی
در لایه میانی، سعی شده است تا حد امکان فضای حیاط به داخل کشیده شود و در نتیجه، سازماندهی فضاهایی مانند اتاق غذاخوری، ورودی، حیاط و اتاق خواب اصلی در سطح شکاف بین داخل و خارج قرار گرفت. مصالح
با استفاده از دو مصالح، آجر لعابدار و آینه، توانستیم بازتابی انتزاعی از حیاط به خانه و از خانه به حیاط ایجاد کنیم.
شهر
این پروژه جایگزینی برای گسترش شهر است.

ASP residential renovation project had a main goal of fading the certain border between the interior and the exterior by expanding and widening that definite borderline to turn it into an in-between active and multi-dimensional space while playing an evolutionary and mediating role in improving the relationship between the inside and outside.
ASP Villa Renovation Project Located in Tehran ASP Triple Towers are located in the neighborhood of Tehran Tower with a limited number of villa units.
In this renovation project, the issue was to guide light to the last dark point of the unit, which by removing the walls of the unit and organizing the required spaces at the end of the plan, activated the middle layer between the inside and outside.
Middle layer
In the middle layer, we have tried to draw the courtyard space as much as possible inside, and as a result, the organization of spaces such as the dining room, entrance, courtyard and master bedroom was at the level of the gap between the inside and outside.
Material
By using two materials, glazed brick and mirror, we were able to create an abstract reflection from the courtyard to the house and from the house to the courtyard.
City
This project is an alternative to expanding the city.
