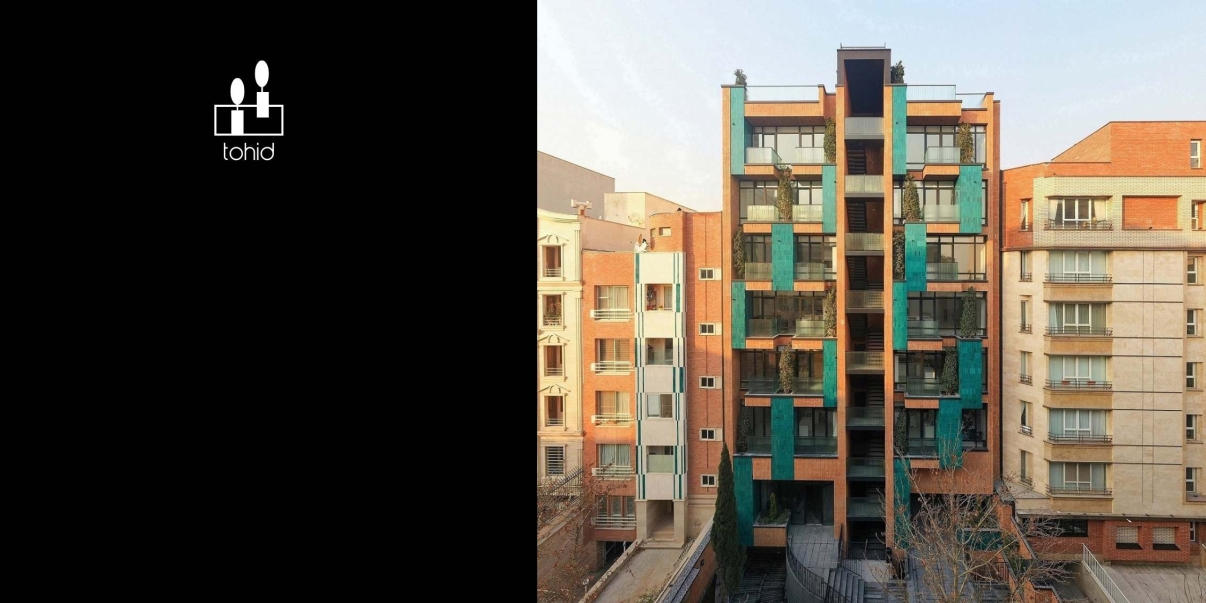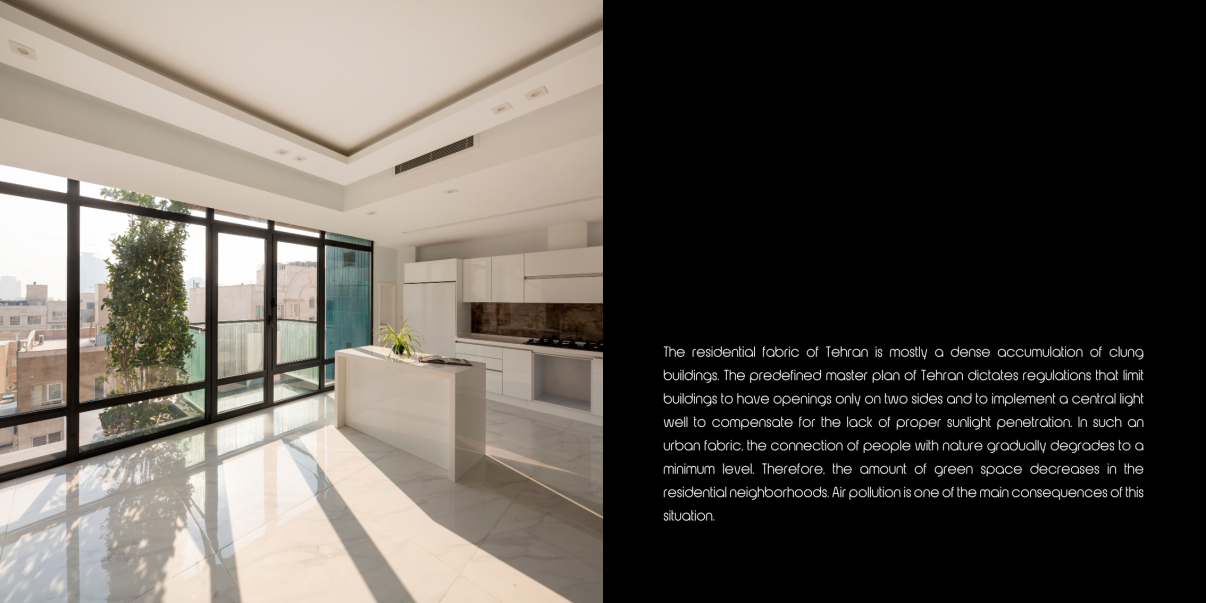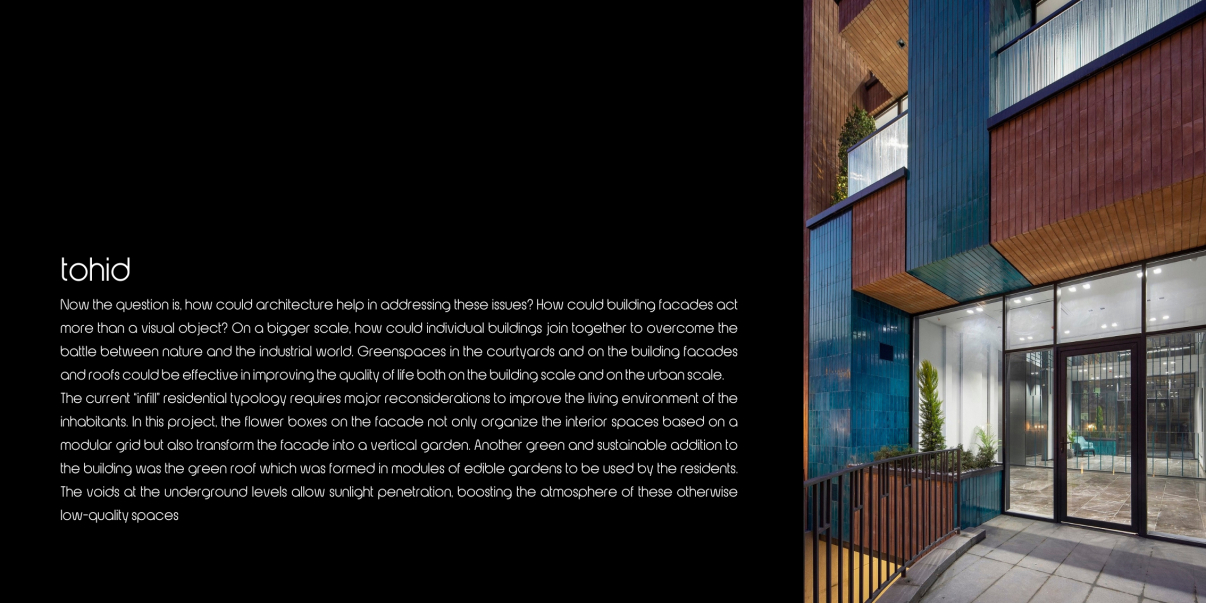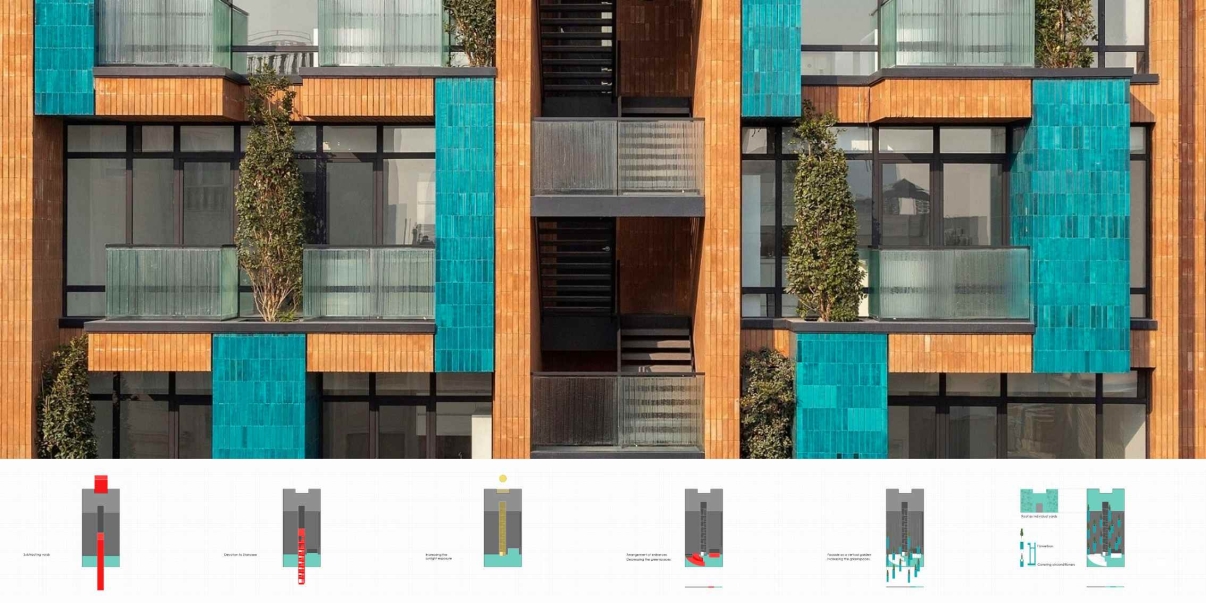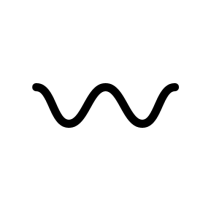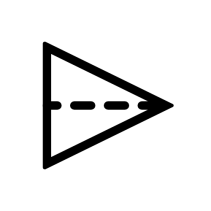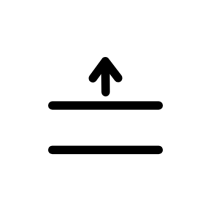Architects: Hooba Design
Area: 3000 m²
Year: 2020
Project Architect: Davood Raeesi
Design Team: Sara Maleki< Matin Rostami, Davood Raeesi, Alireza Bagheri, Mona Razavi
Interior Design: Alireza Bagheri, Mona Razavi, Saman Soleimaniha
بافت مسکونی تهران عمدتاً تجمع متراکمی از ساختمانهای به هم چسبیده است. طرح جامع از پیش تعریفشده تهران، مقرراتی را دیکته میکند که ساختمانها را به داشتن بازشو فقط در دو طرف و ایجاد یک چاه نور مرکزی برای جبران عدم نفوذ مناسب نور خورشید محدود میکند. در چنین بافت شهری، ارتباط مردم با طبیعت به تدریج به حداقل میرسد. بنابراین، میزان فضای سبز در محلههای مسکونی کاهش مییابد. آلودگی هوا یکی از پیامدهای اصلی این وضعیت است. حال سوال این است که معماری چگونه میتواند در حل این مسائل کمک کند؟ چگونه نمای ساختمانها میتواند بیش از یک شیء بصری عمل کند؟ در مقیاس بزرگتر، چگونه ساختمانهای منفرد میتوانند برای غلبه بر نبرد بین طبیعت و دنیای صنعتی به هم بپیوندند. فضاهای سبز در حیاطها و روی نماها و پشت بامهای ساختمانها میتوانند در بهبود کیفیت زندگی هم در مقیاس ساختمان و هم در مقیاس شهری مؤثر باشند.
گونهشناسی مسکونی "میانافزا" فعلی نیاز به بازنگریهای اساسی برای بهبود محیط زندگی ساکنان دارد. در این پروژه، جعبههای گل روی نما نه تنها فضاهای داخلی را بر اساس یک شبکه مدولار سازماندهی میکنند، بلکه نما را به یک باغ عمودی تبدیل میکنند. یکی دیگر از الحاقات سبز و پایدار به ساختمان، سقف سبزی بود که در ماژولهایی از باغهای خوراکی برای استفاده ساکنان شکل گرفت. حفرههای موجود در طبقات زیرزمینی امکان نفوذ نور خورشید را فراهم میکنند و حال و هوای این فضاهای بیکیفیت را بهبود میبخشند.

The residential fabric of Tehran is mostly a dense accumulation of clung buildings. The predefined master plan of Tehran dictates regulations that limit buildings to have openings only on two sides and to implement a central light well to compensate for the lack of proper sunlight penetration. In such an urban fabric, the connection of people with nature gradually degrades to a minimum level. Therefore, the amount of green space decreases in the residential neighborhoods. Air pollution is one of the main consequences of this situation.
Now the question is, how could architecture help in addressing these issues? How could building facades act more than a visual object? On a bigger scale, how could individual buildings join together to overcome the battle between nature and the industrial world. Greenspaces in the courtyards and on the building facades and roofs could be effective in improving the quality of life both on the building scale and on the urban scale.
The current “infill” residential typology requires major reconsiderations to improve the living environment of the inhabitants. In this project, the flower boxes on the facade not only organize the interior spaces based on a modular grid but also transform the facade into a vertical garden. Another green and sustainable addition to the building was the green roof which was formed in modules of edible gardens to be used by the residents. The voids at the underground levels allow sunlight penetration, boosting the atmosphere of these otherwise low-quality spaces
