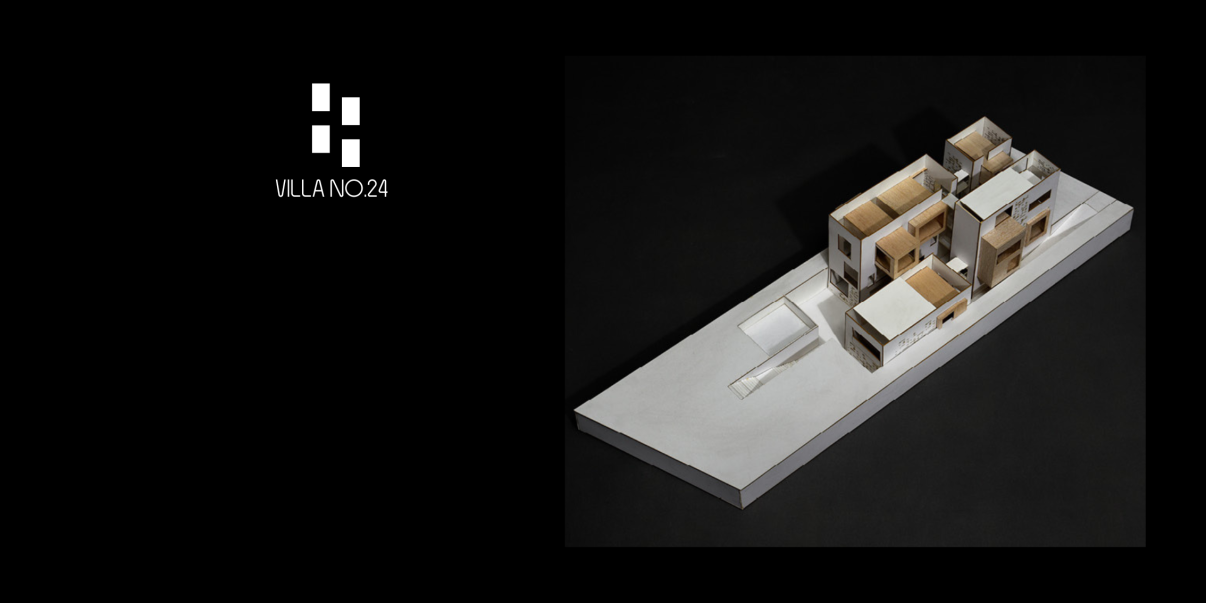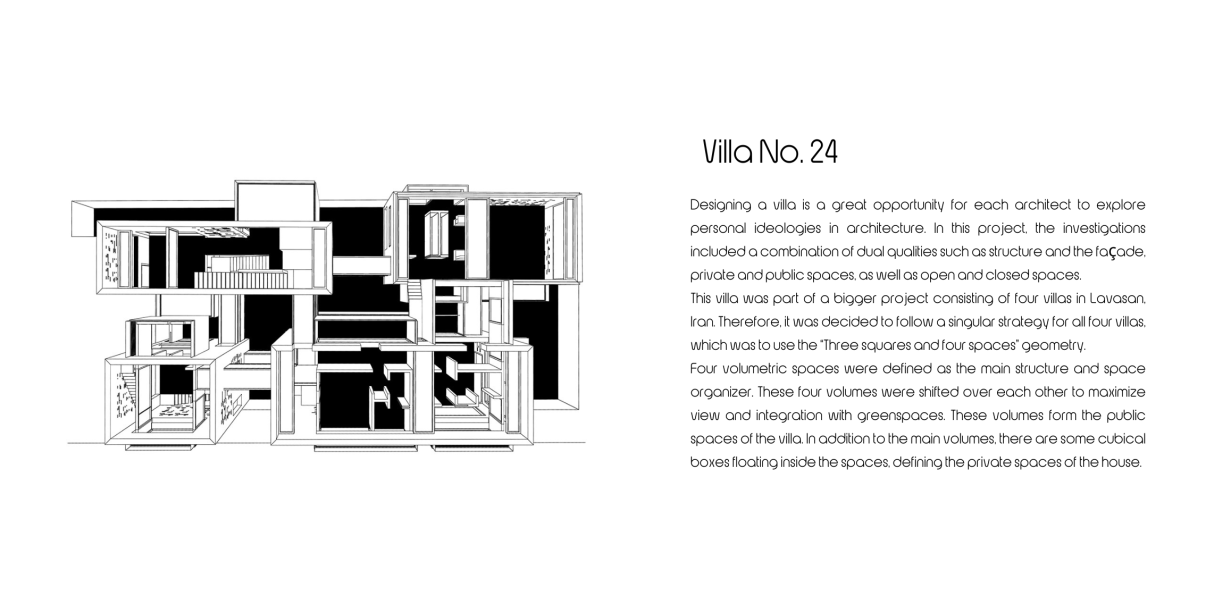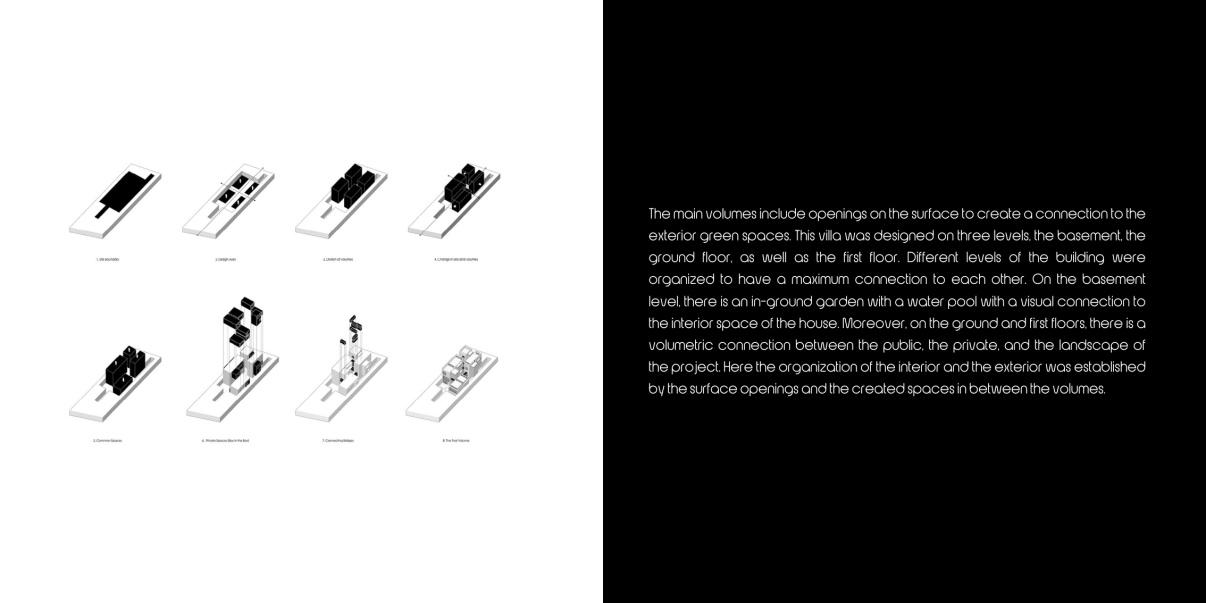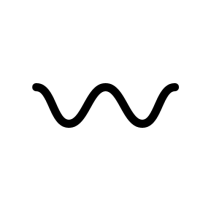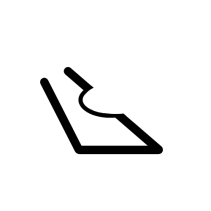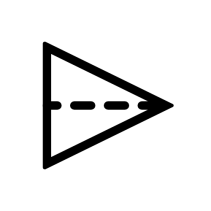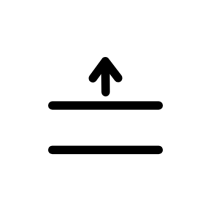Year: 2023
Design team:
Sara Maleki- Matin Rostami
طراحی ویلا فرصتی عالی برای هر معمار است تا ایدئولوژیهای شخصی خود را در معماری بررسی کند. در این پروژه، بررسیها شامل ترکیبی از کیفیتهای دوگانه مانند سازه و نما، فضاهای خصوصی و عمومی و همچنین فضاهای باز و بسته بود.
این ویلا بخشی از یک پروژه بزرگتر متشکل از چهار ویلا در لواسان ایران بود. بنابراین، تصمیم گرفته شد که برای هر چهار ویلا از یک استراتژی واحد پیروی شود که استفاده از هندسه "سه مربع و چهار فضا" بود.
چهار فضای حجمی به عنوان سازه اصلی و سازماندهنده فضا تعریف شدند. این چهار حجم برای به حداکثر رساندن دید و ادغام با فضاهای سبز، روی یکدیگر جابجا شدند. این حجمها فضاهای عمومی ویلا را تشکیل میدهند. علاوه بر حجمهای اصلی، تعدادی جعبه مکعبی شکل در داخل فضاها شناور هستند که فضاهای خصوصی خانه را تعریف میکنند.
احجام اصلی شامل بازشوهایی روی سطح برای ایجاد ارتباط با فضاهای سبز بیرونی هستند. این ویلا در سه طبقه زیرزمین، طبقه همکف و طبقه اول طراحی شده است. سطوح مختلف ساختمان به گونهای سازماندهی شدهاند که حداکثر ارتباط را با یکدیگر داشته باشند. در طبقه زیرزمین، یک باغ درونزمینی با یک استخر آب وجود دارد که ارتباط بصری با فضای داخلی خانه برقرار میکند. علاوه بر این، در طبقات همکف و اول، یک ارتباط حجمی بین فضای عمومی، خصوصی و چشمانداز پروژه وجود دارد. در اینجا، سازماندهی فضای داخلی و خارجی توسط بازشوهای سطحی و فضاهای ایجاد شده بین احجام برقرار شده است.

Designing a villa is a great opportunity for each architect to explore personal ideologies in architecture. In this project, the investigations included a combination of dual qualities such as structure and the façade, private and public spaces, as well as open and closed spaces.
This villa was part of a bigger project consisting of four villas in Lavasan, Iran. Therefore, it was decided to follow a singular strategy for all four villas, which was to use the “Three squares and four spaces” geometry.
Four volumetric spaces were defined as the main structure and space organizer. These four volumes were shifted over each other to maximize view and integration with greenspaces. These volumes form the public spaces of the villa. In addition to the main volumes, there are some cubical boxes floating inside the spaces, defining the private spaces of the house.
The main volumes include openings on the surface to create a connection to the exterior green spaces. This villa was designed on three levels, the basement, the ground floor, as well as the first floor. Different levels of the building were organized to have a maximum connection to each other. On the basement level, there is an in-ground garden with a water pool with a visual connection to the interior space of the house. Moreover, on the ground and first floors, there is a volumetric connection between the public, the private, and the landscape of the project. Here the organization of the interior and the exterior was established by the surface openings and the created spaces in between the volumes.
