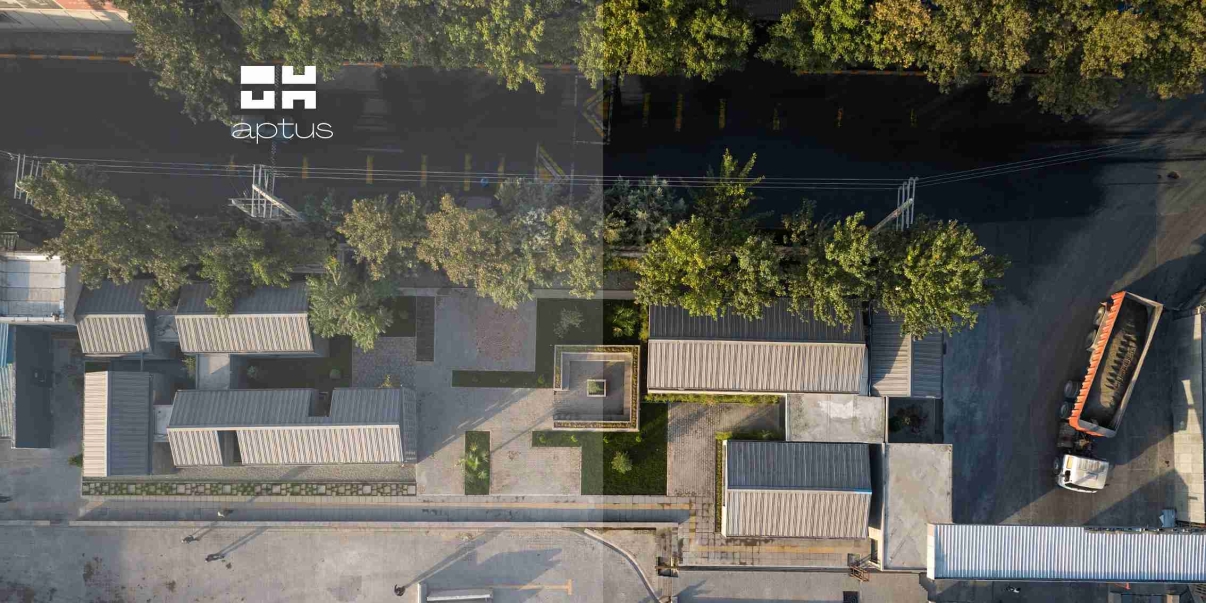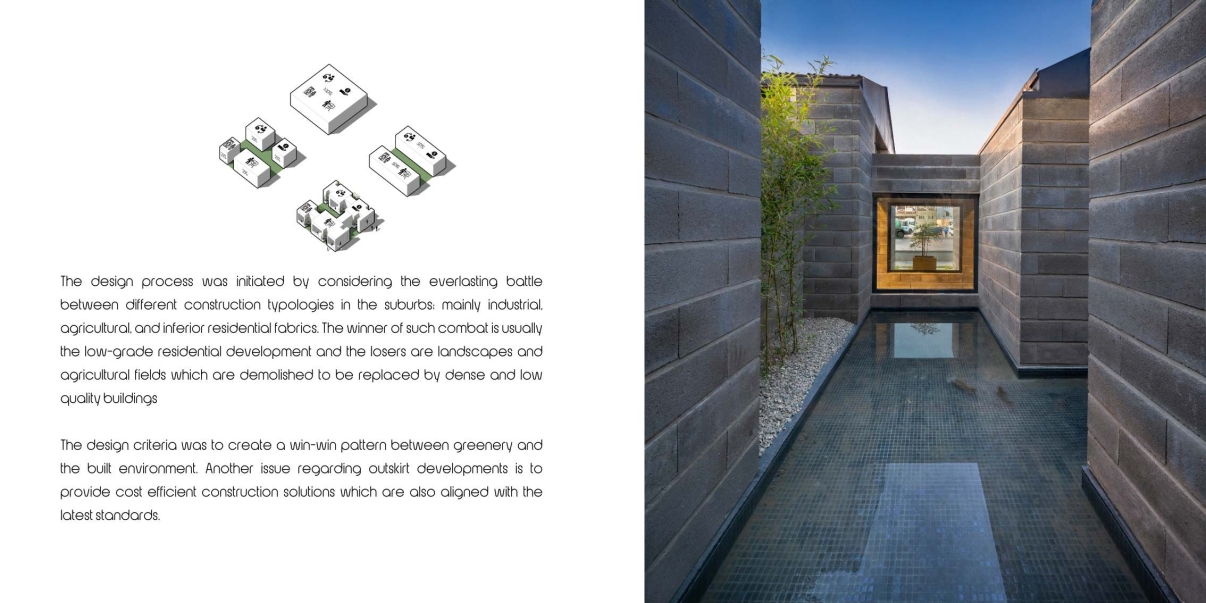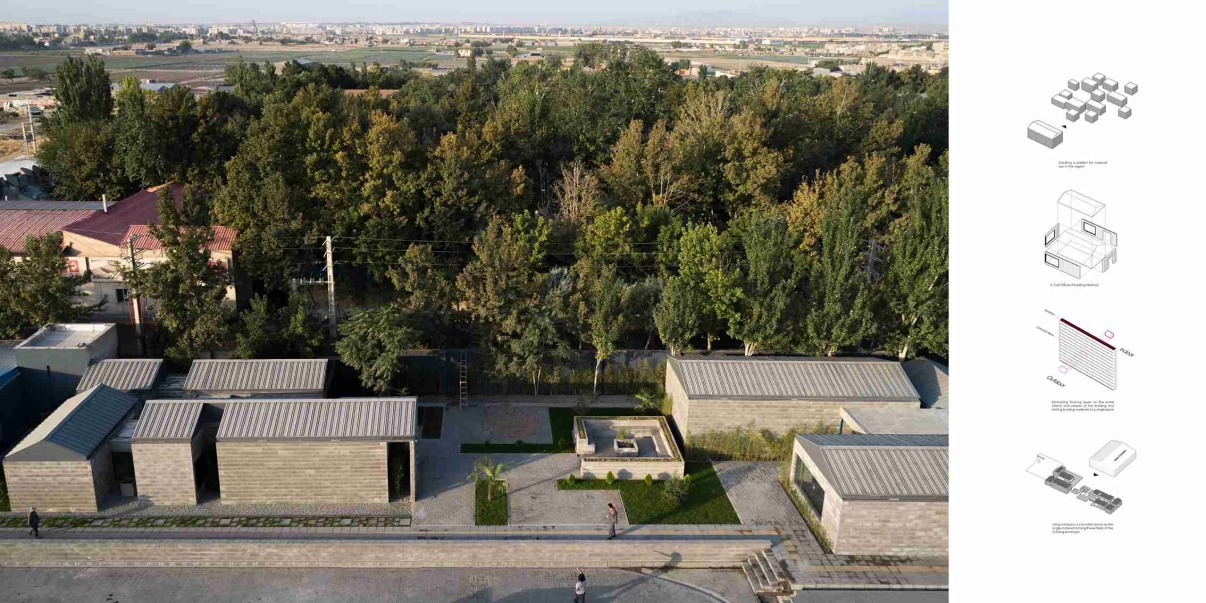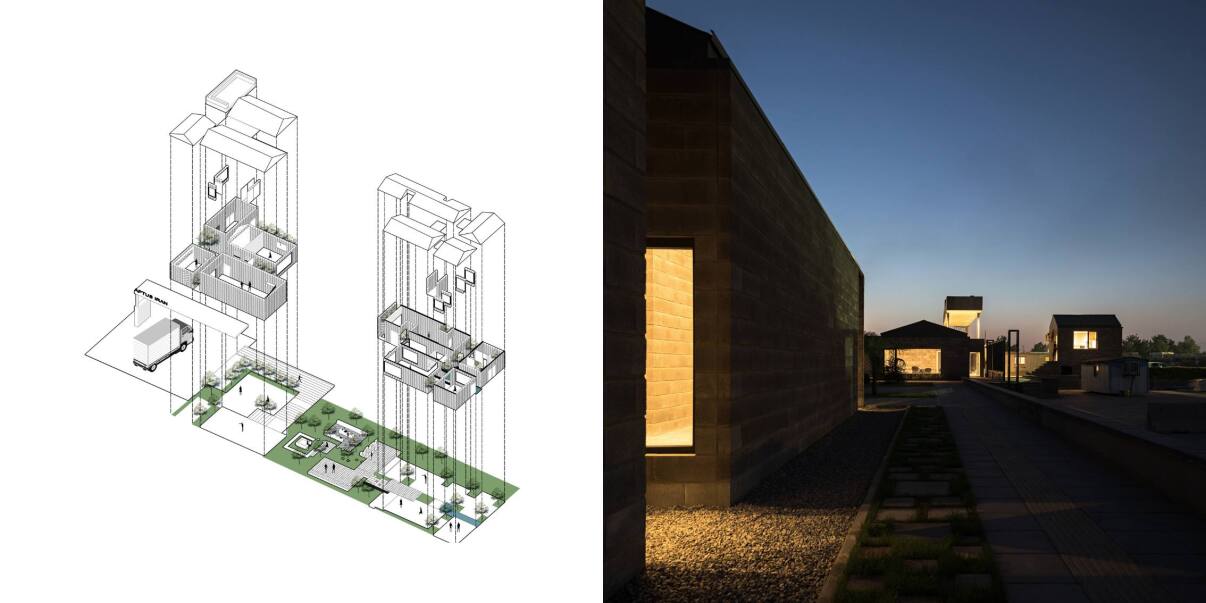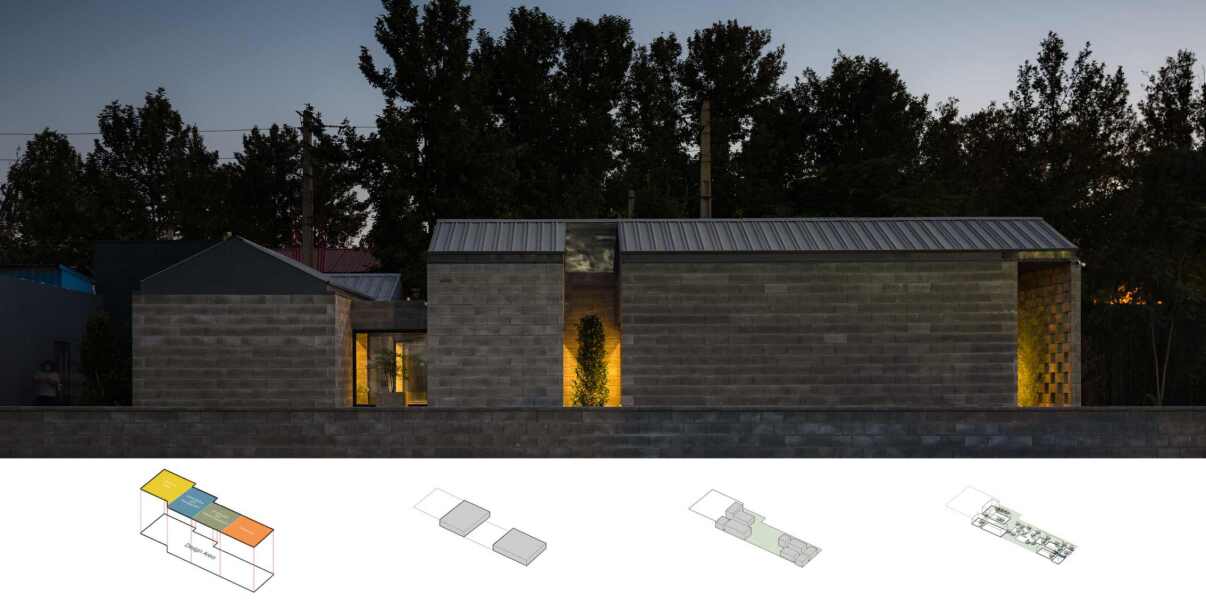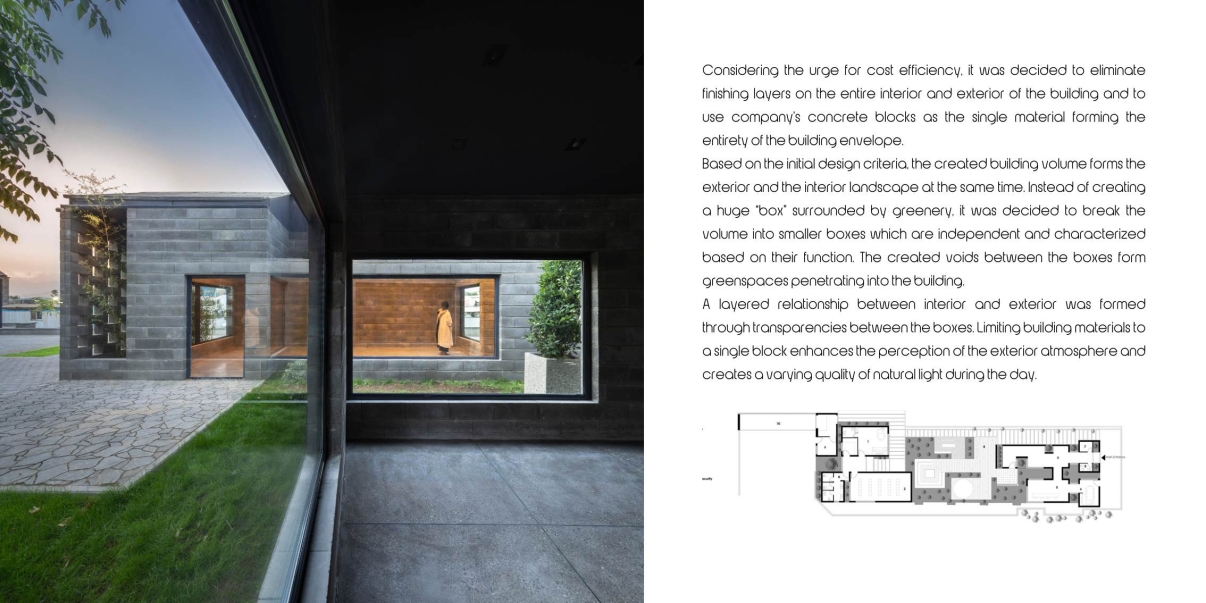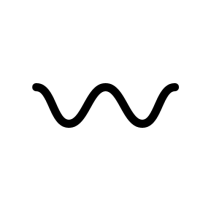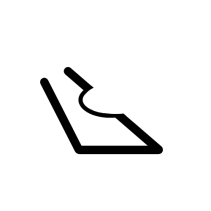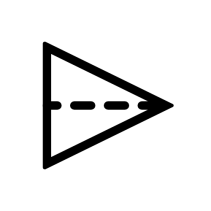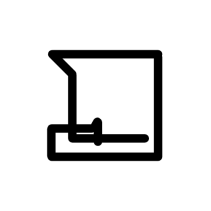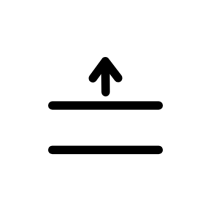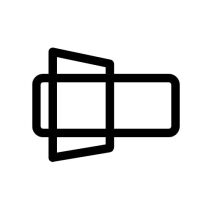Architects: Hooba Design
Area: 320 m²
Year: 2020
Photographs: Parham Taghioff, Mohammad Hassan Ettefagh
Architect In Charge: Hooman Balazadeh
Design Team: Hooba Design
Project Manager: Saeed Farshbaf
Construction Manager: Rasool Azhdari
Presentation: Ehsan Lessani
WAF presentation: Sara Maleki, Matin Rostami
3 D Render: Saeed Farshbaf
Client: Aptus Iran Industrial Complex
City: Karaj
فرآیند طراحی با در نظر گرفتن نبرد همیشگی بین گونههای مختلف ساخت و ساز در حومه شهر؛ عمدتاً صنعتی، کشاورزی و مسکونی نامرغوب، آغاز شد. برنده چنین نبردی معمولاً توسعه مسکونی درجه پایین است و بازندگان، مناظر و زمینهای کشاورزی هستند که تخریب میشوند تا با ساختمانهای متراکم و بیکیفیت جایگزین شوند.
معیار طراحی، ایجاد یک الگوی برد-برد بین فضای سبز و محیط ساخته شده بود. موضوع دیگر در مورد توسعههای حومه شهر، ارائه راهحلهای ساخت و ساز مقرون به صرفه است که با آخرین استانداردها نیز مطابقت داشته باشند.
با توجه به نیاز به بهرهوری هزینه، تصمیم گرفته شد که لایههای نهایی در کل فضای داخلی و خارجی ساختمان حذف شوند و از بلوکهای بتنی شرکت به عنوان مصالح واحد تشکیل دهنده کل پوشش ساختمان استفاده شود.
بر اساس معیارهای اولیه طراحی، حجم ساختمان ایجاد شده، همزمان نمای بیرونی و منظره داخلی را تشکیل میدهد. به جای ایجاد یک "جعبه" بزرگ احاطه شده توسط فضای سبز، تصمیم گرفته شد که حجم به جعبههای کوچکتری تقسیم شود که مستقل هستند و بر اساس عملکردشان مشخص میشوند. فضاهای خالی ایجاد شده بین جعبهها، فضاهای سبزی را تشکیل میدهند که به داخل ساختمان نفوذ میکنند.
یک رابطه لایه لایه بین فضای داخلی و خارجی از طریق شفافیت بین جعبهها شکل گرفته است. محدود کردن مصالح ساختمانی به یک بلوک واحد، درک فضای بیرونی را افزایش میدهد و کیفیت متفاوتی از نور طبیعی را در طول روز ایجاد میکند.

The design process was initiated by considering the everlasting battle between different construction typologies in the suburbs; mainly industrial, agricultural, and inferior residential fabrics. The winner of such combat is usually the low-grade residential development and the losers are landscapes and agricultural fields which are demolished to be replaced by dense and low quality buildings
The design criteria was to create a win-win pattern between greenery and the built environment. Another issue regarding outskirt developments is to provide cost efficient construction solutions which are also aligned with the latest standards.
Considering the urge for cost efficiency, it was decided to eliminate finishing layers on the entire interior and exterior of the building and to use company’s concrete blocks as the single material forming the entirety of the building envelope.
Based on the initial design criteria, the created building volume forms the exterior and the interior landscape at the same time. Instead of creating a huge “box” surrounded by greenery, it was decided to break the volume into smaller boxes which are independent and characterized based on their function. The created voids between the boxes form greenspaces penetrating into the building.
A layered relationship between interior and exterior was formed through transparencies between the boxes. Limiting building materials to a single block enhances the perception of the exterior atmosphere and creates a varying quality of natural light during the day.
