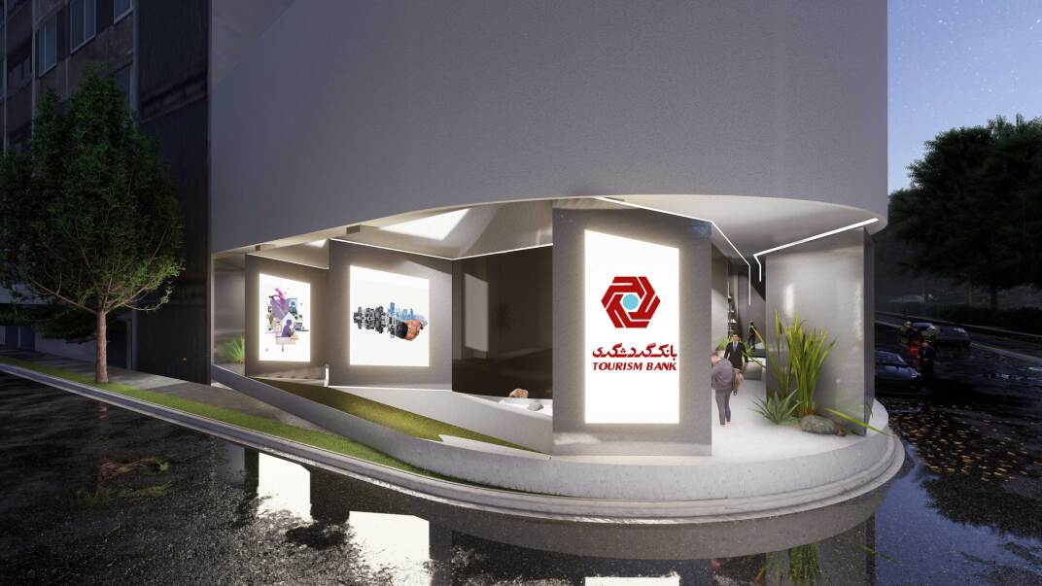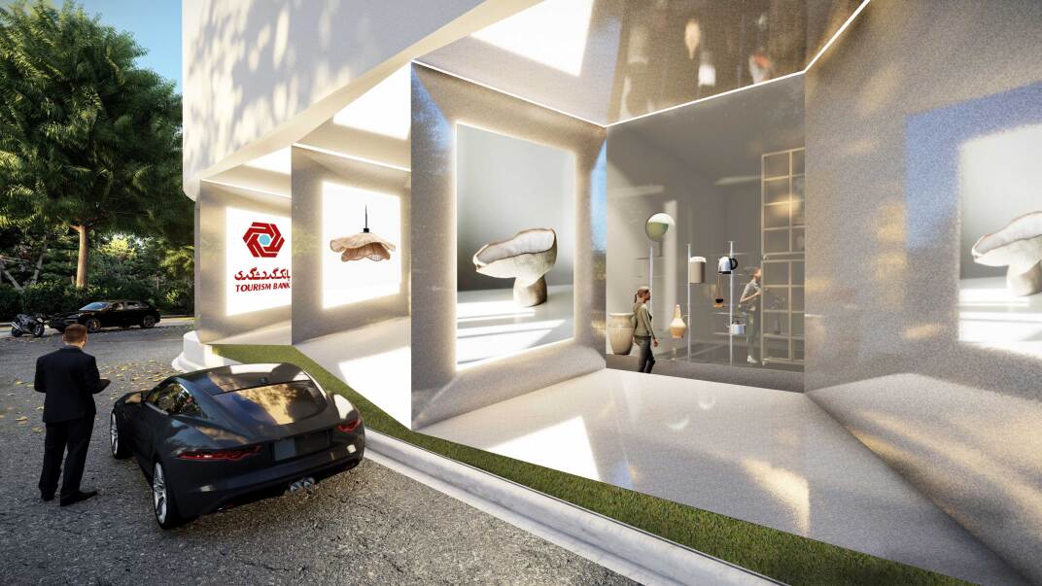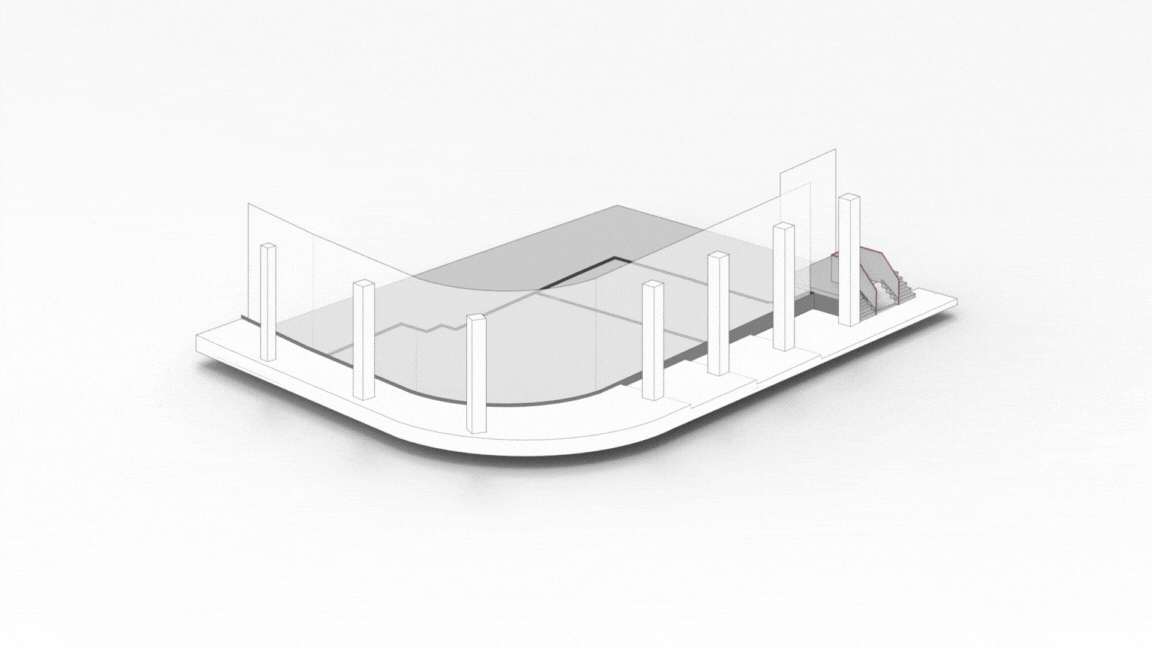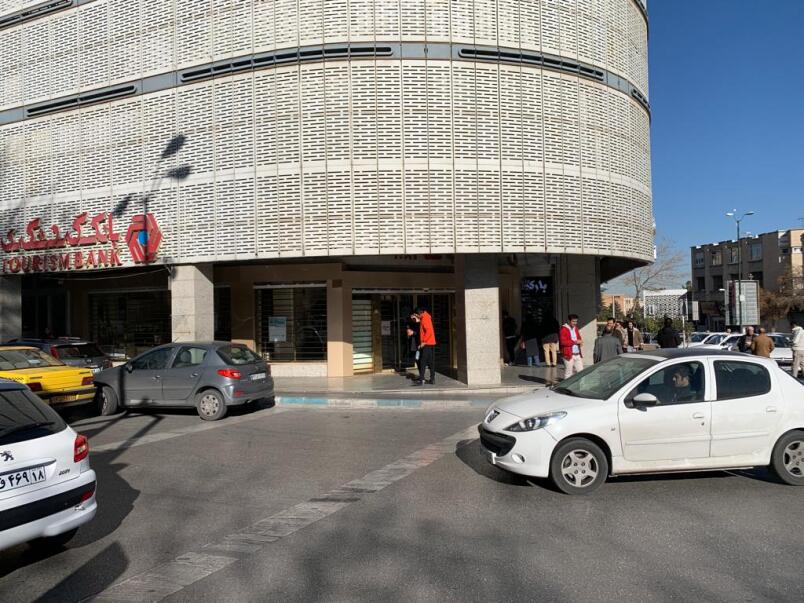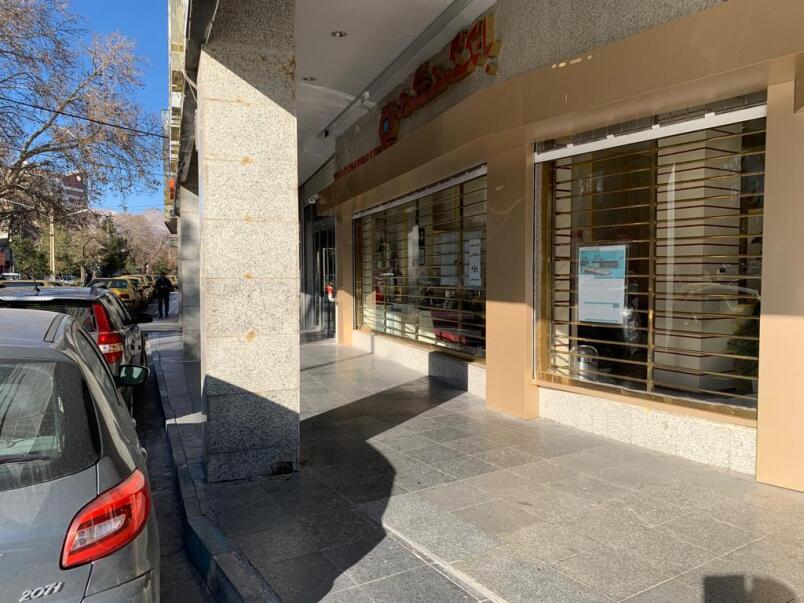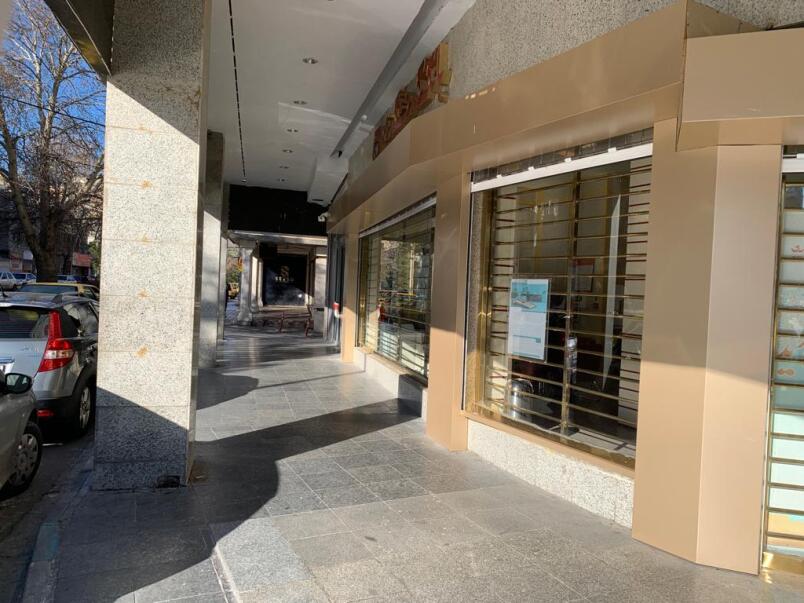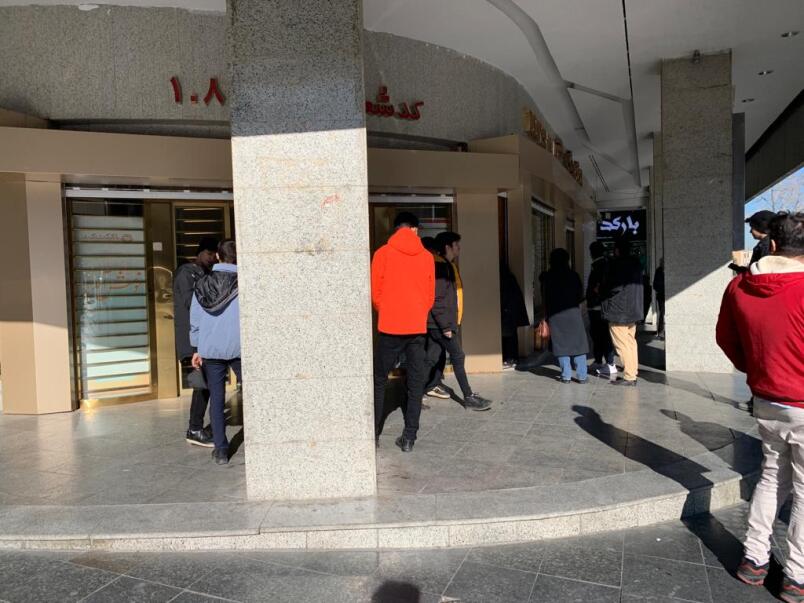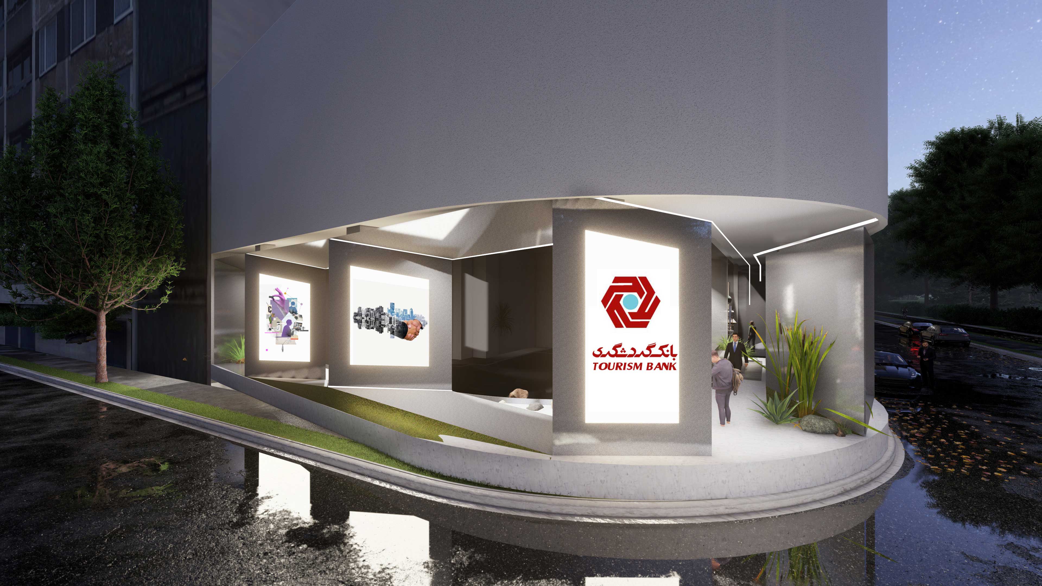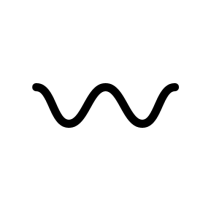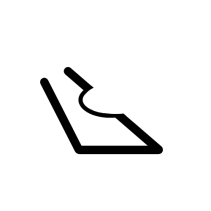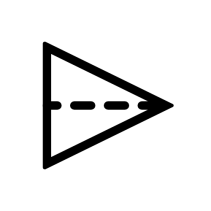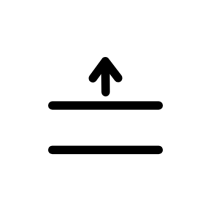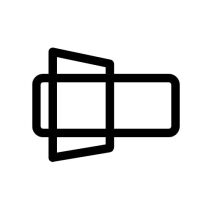The Tilt project involved designing the entrance and passage area of Zagros Tower, located at one of the busy intersections in Hamadan. The site faced the challenge of unwanted gatherings, pedestrian congestion, and motor vehicle parking.
The planning and layout of the 80-square-meter space, it was divided into three sections. These sections provided access to the western and eastern sides and also served as the entrance to the Tourism bank located at the corner. A central corridor was designed to facilitate pedestrian traffic and guide users.
The remaining space posed an issue that the project’s design team addressed by creating a protective skin. This skin not only resolved the project’s problem but also enhanced its visual organization. Despite its inherent role as a limiting and concealing element, the skin was designed to maintain visual openness to the commercial spaces within.
We employed inclined angles and used reflective materials, steel, and other elements to achieve this. The skin serves as a dynamic reflection and diffusion surface, capturing the activities within the commercial units, pedestrian movement along the internal corridor, and shop signage for passersby from all directions. Simultaneously, it conceals the exposed columns of the underlying platform.
Additionally, the sloped underside of the skin allowed for the incorporation of greenery. This strategic design ensures optimal visibility for pedestrians, regardless of their perspective.
Design team:
Sara Maleki - Matin Rostami
Design date: Jan 2024
Location: Hamedan, Iran
Client: Zagros Tower headquarters
پروژه متمایل، طراحی محوطه ورودی و گذر برج زاگرس واقع در یکی از چهارراه های پرتردد همدان بود که ایست و تجمع نامطلوب ره گذران و پارک وسایل حمل و نقل موتوری در آن معضلی قابل بررسی از سوی کارفرمایان این پروژه قلمداد میشد.
در برنامه ریزی و جانمایی مساحت 80 متری این فضا به سه قسمت گذار که تامین کننده دسترسی به ضلع غربی و شرقی و همچنین ورودی بانک گردشگری که در نبش آن قرار داشت تقسیم شد.
حد فاصل این سه محل گذار راهرویی جهت تردد عابرین و کاربران در نظر گرفته شد. فضای باقی مانده قسمتی از پروژه بود که تیم طراحی پروژه تصمیم بر آن گرفت که با بهره گرفتن از یک پوسته محافظ ضمن پاسخگویی به معضل پروژه به سازماندهی بصری آن نیز بپردازد.
این پوسته با توجه به آنکه برخلاف طبیعتش که نقشی محدود کننده و پوشاننده داشت قرار بر آن شد که به نحوی طراحی گردد که دید بصری به درون فضاهای تجاری را محدود نسازد.
به همین سبب بر آن شدیم که با ایجاد زاویه هایی متمایل و استفاده از متریال رفلکتیو، استیل، این پوسته را به نحوی سازماندهی کنیم که منعکس کننده و بازنشر دهنده متناوب فعالیت های درون واحد های تجاری، تردد عابرین از راهرو درونی و تابلوهای فروشگاه ها برای عابرین پیاده در حال گذر از هر جهت و سواره های در حال عبور باشد ضمن آنکه پوششی باشد بر عریان بودن ستون های پلتفرم زیرین.
همچنین با متمایل ساختن سطح زیرین این پوسته نیز فرصتی برای ایجاد پوشش گیاهی به نحوی فراهم آمد که بر خلاف روند پرسپتیو بیشترین حد رویت پذیری را از سمت رهگذران داشته باشد

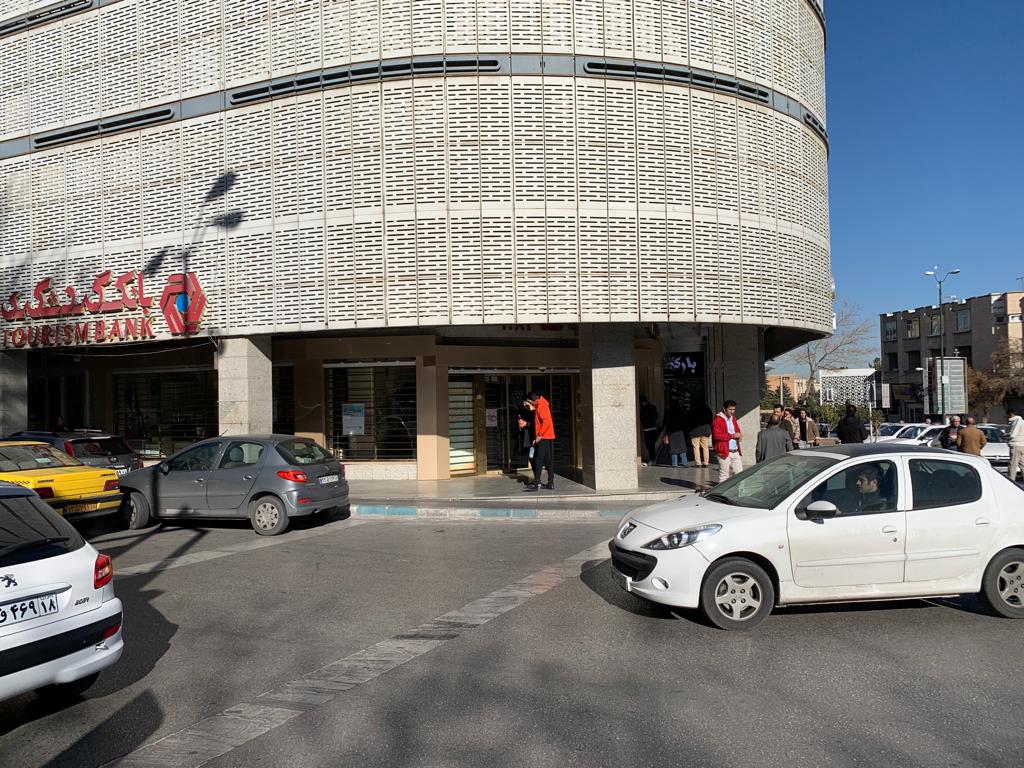
وضعیت حال حاضر
پروژه طراحی شده، استتار ستون ها، سازماندهی تابلوهای تبلیغاتی، انعکاس فعالیت داخلی، مدیریت رفت و آمد ناخواسته
