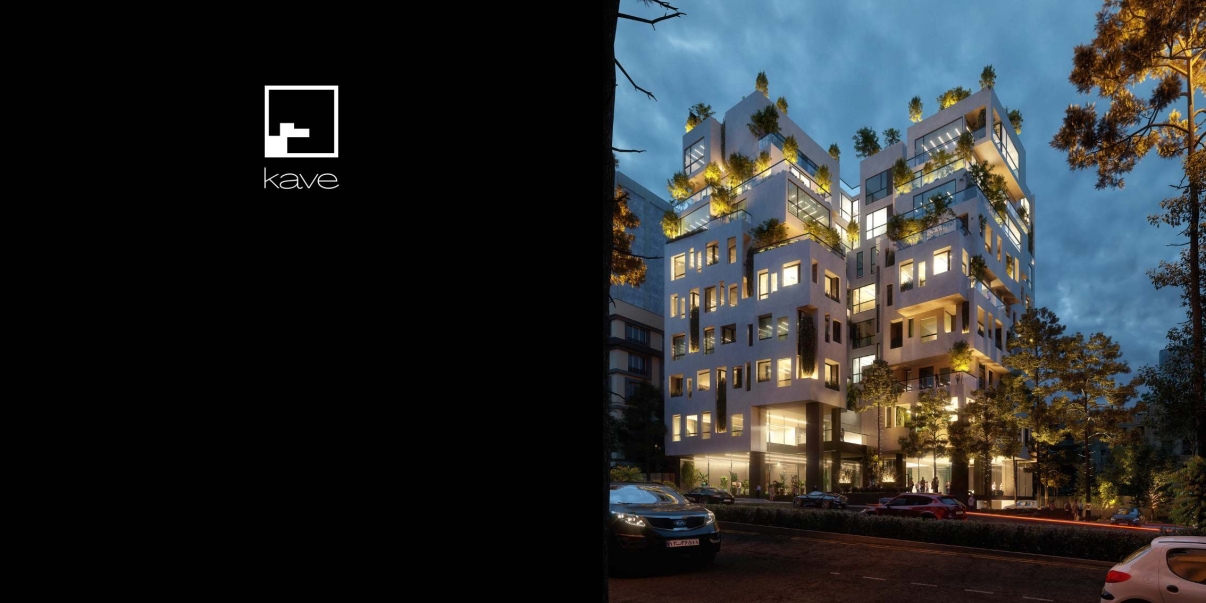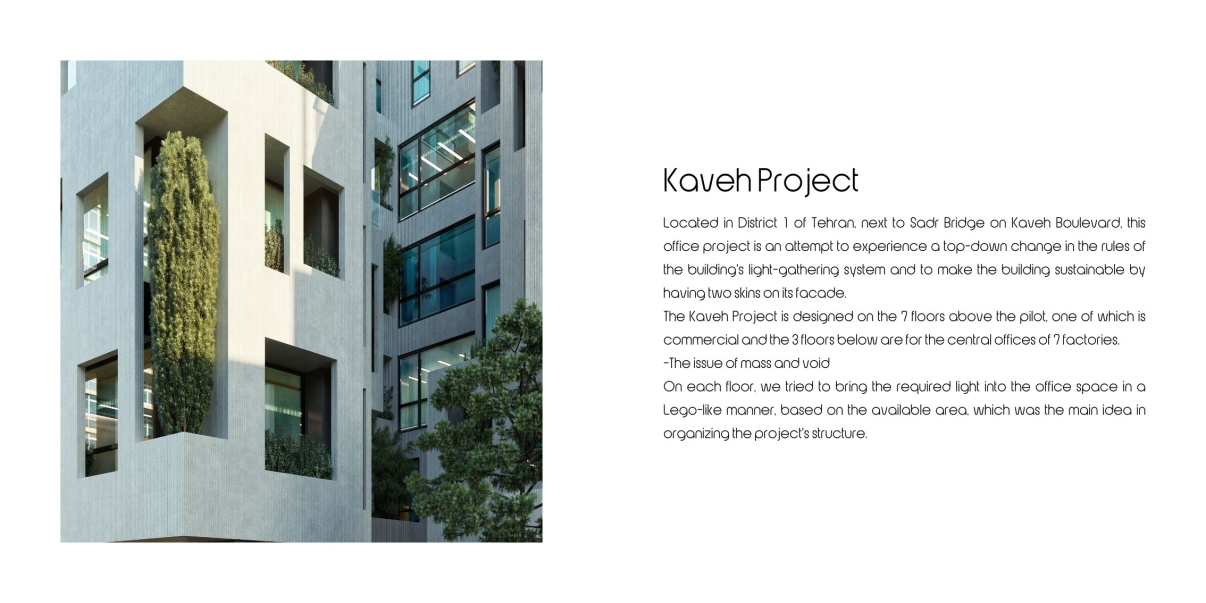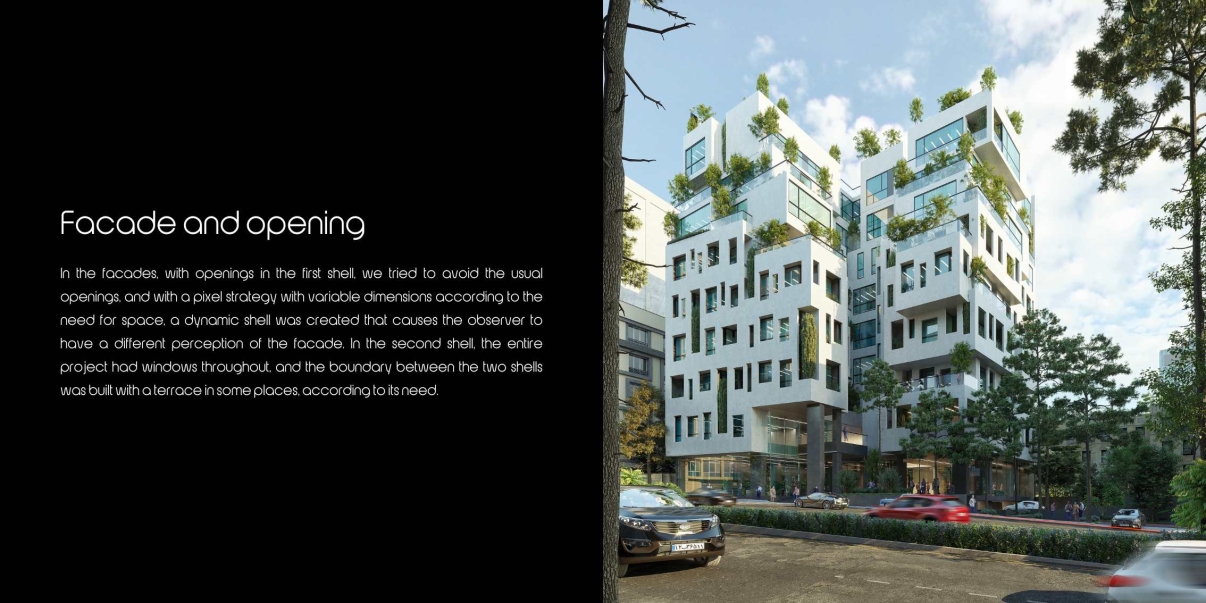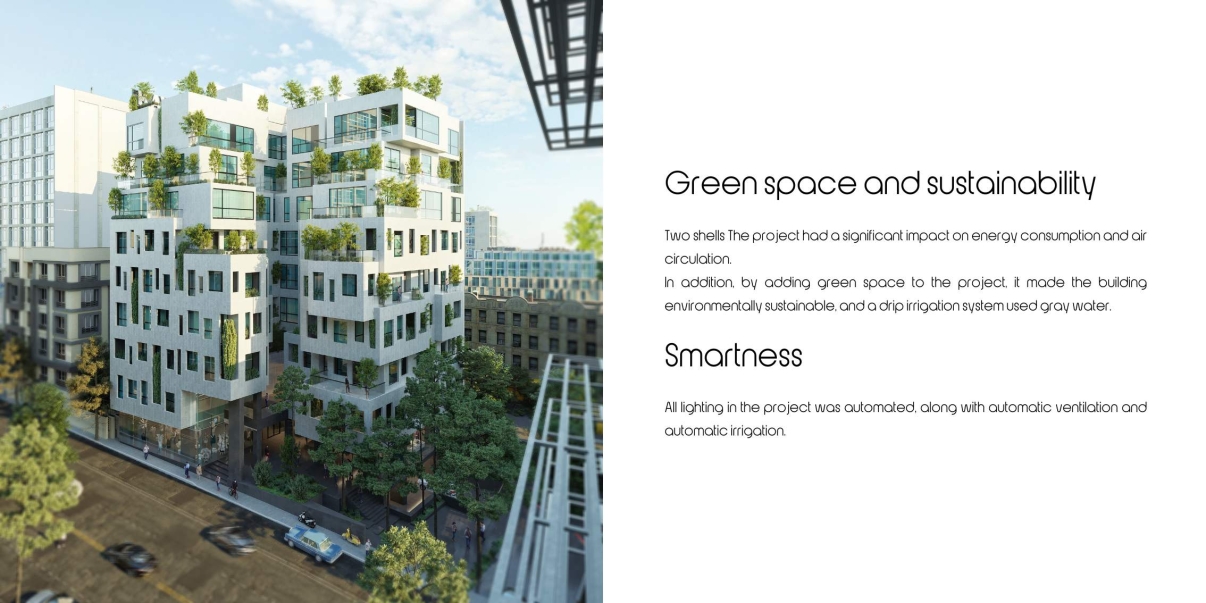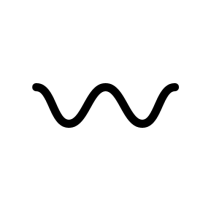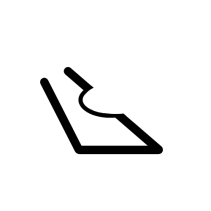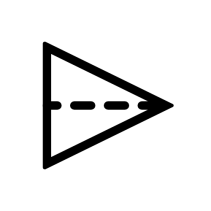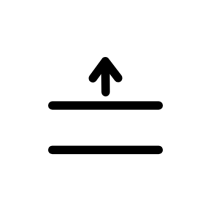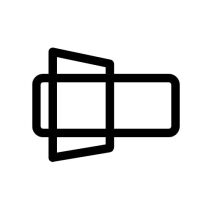Design Team:
Sara Maleki - Mtin Rostami
Architects:
Hooba Design
Year:
2022
پروژه کاوه
این پروژه اداری که در منطقه ۱ تهران، کنار پل صدر در بلوار کاوه واقع شده است، تلاشی است برای تجربه یک تغییر از بالا به پایین در قوانین سیستم جمعآوری نور ساختمان و پایدار کردن ساختمان با داشتن دو پوسته در نمای آن.
پروژه کاوه در ۷ طبقه بالای پیلوت طراحی شده است که یکی از آنها تجاری و ۳ طبقه زیر آن برای دفاتر مرکزی ۷ کارخانه است.
-مسئله جرم و فضای خالی
در هر طبقه، سعی کردیم نور مورد نیاز را به صورت لگو مانند و بر اساس مساحت موجود، وارد فضای اداری کنیم که ایده اصلی در سازماندهی ساختار پروژه بود.
نما و بازشو
در نماها، با بازشوهایی در پوسته اول، سعی کردیم از بازشوهای معمول اجتناب کنیم و با یک استراتژی پیکسلی با ابعاد متغیر با توجه به نیاز فضا، پوستهای پویا ایجاد شد که باعث میشود ناظر درک متفاوتی از نما داشته باشد. در پوسته دوم، کل پروژه دارای پنجرههای سرتاسری بود و مرز بین دو پوسته با توجه به نیاز آن، در برخی نقاط با تراس ساخته شد.
فضای سبز و پایداری
دو پوسته این پروژه تأثیر قابل توجهی بر مصرف انرژی و گردش هوا داشت.
علاوه بر این، با افزودن فضای سبز به پروژه، ساختمان را از نظر زیستمحیطی پایدار کرد و یک سیستم آبیاری قطرهای از آب خاکستری استفاده کرد.
هوشمندی
تمام روشنایی در پروژه به صورت خودکار بود، همراه با تهویه خودکار و آبیاری خودکار.

Kaveh Project
Located in District 1 of Tehran, next to Sadr Bridge on Kaveh Boulevard, this office project is an attempt to experience a top-down change in the rules of the building's light-gathering system and to make the building sustainable by having two skins on its facade.
The Kaveh Project is designed on the 7 floors above the pilot, one of which is commercial and the 3 floors below are for the central offices of 7 factories.
-The issue of mass and void
On each floor, we tried to bring the required light into the office space in a Lego-like manner, based on the available area, which was the main idea in organizing the project's structure
Facade and opening
In the facades, with openings in the first shell, we tried to avoid the usual openings, and with a pixel strategy with variable dimensions according to the need for space, a dynamic shell was created that causes the observer to have a different perception of the facade. In the second shell, the entire project had windows throughout, and the boundary between the two shells was built with a terrace in some places, according to its need.
Green space and sustainability
Two shells The project had a significant impact on energy consumption and air circulation.
In addition, by adding green space to the project, it made the building environmentally sustainable, and a drip irrigation system used gray water.
Smartness
All lighting in the project was automated, along with automatic ventilation and automatic irrigation.
