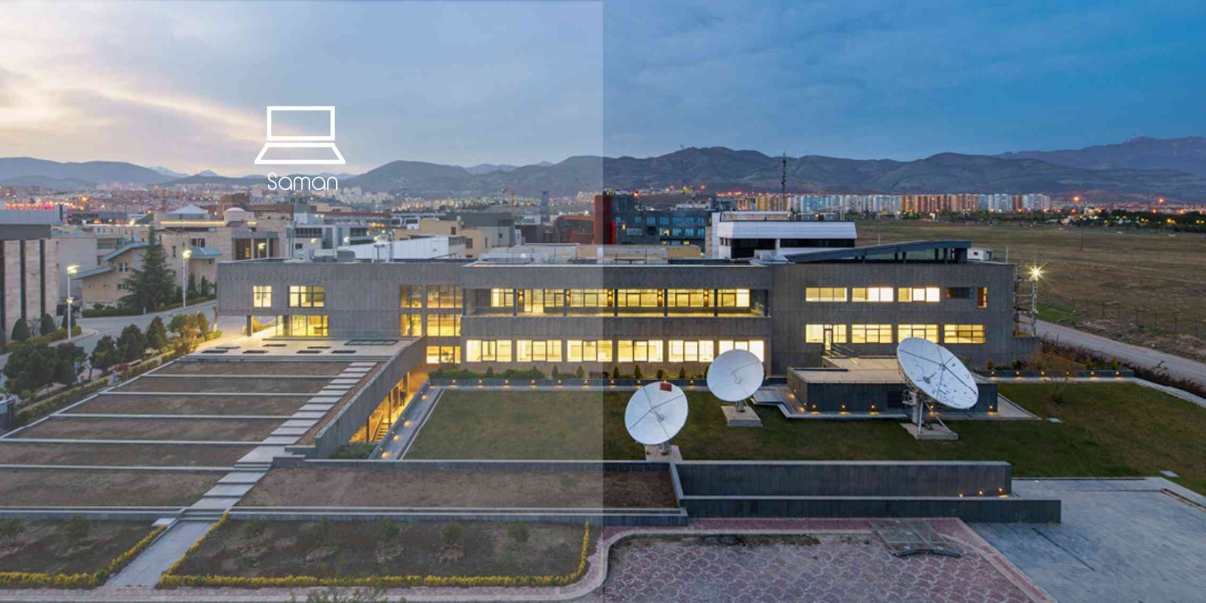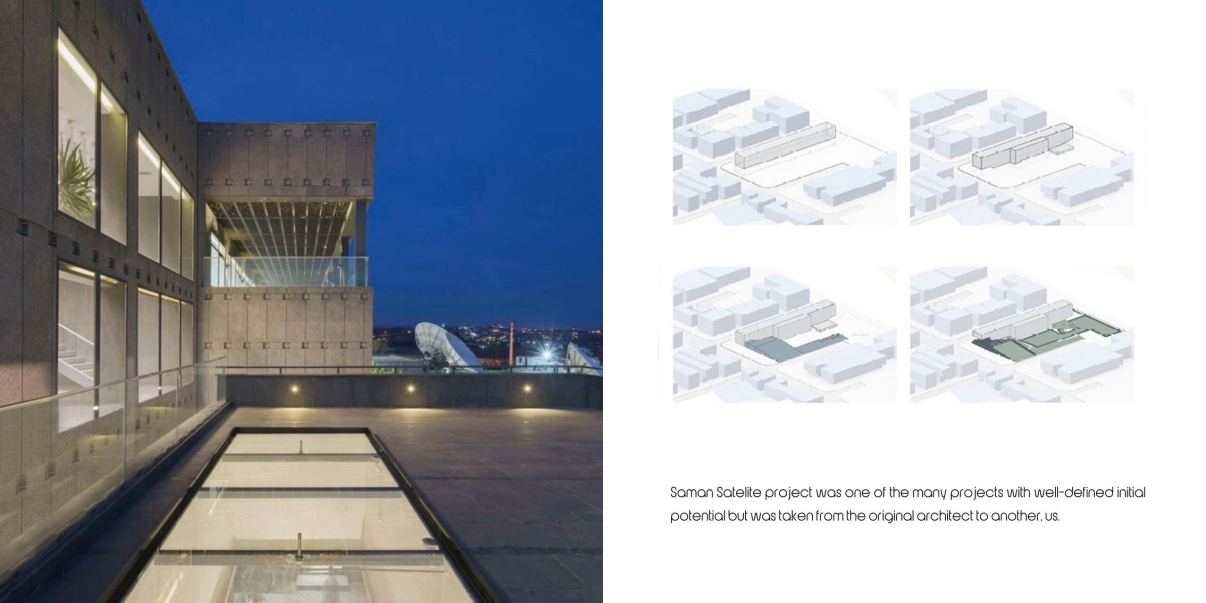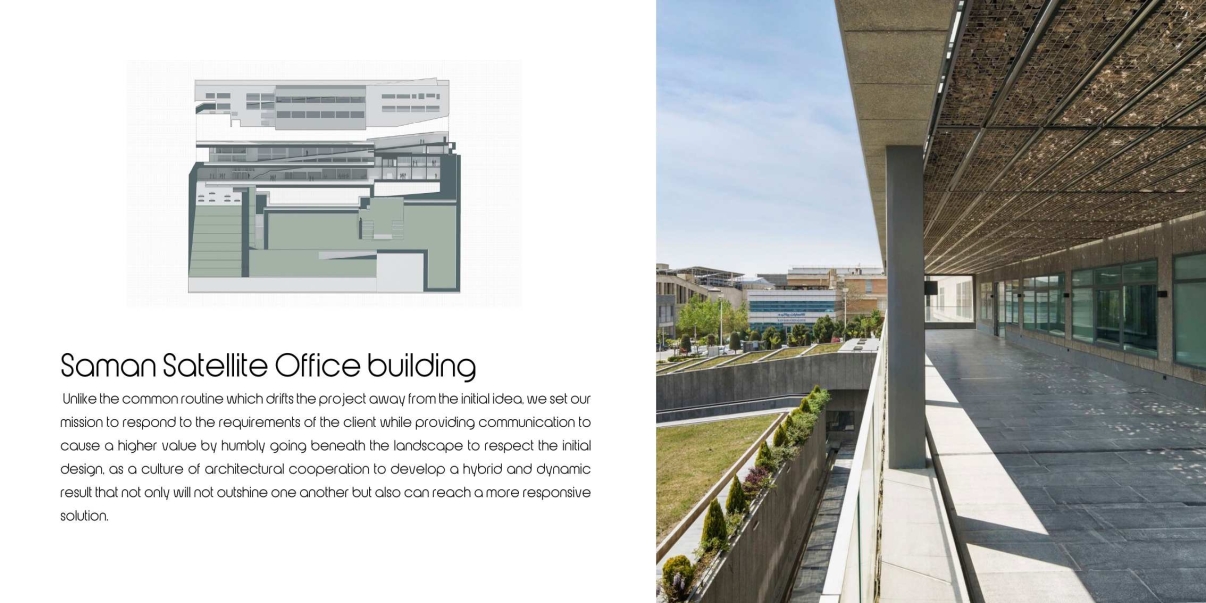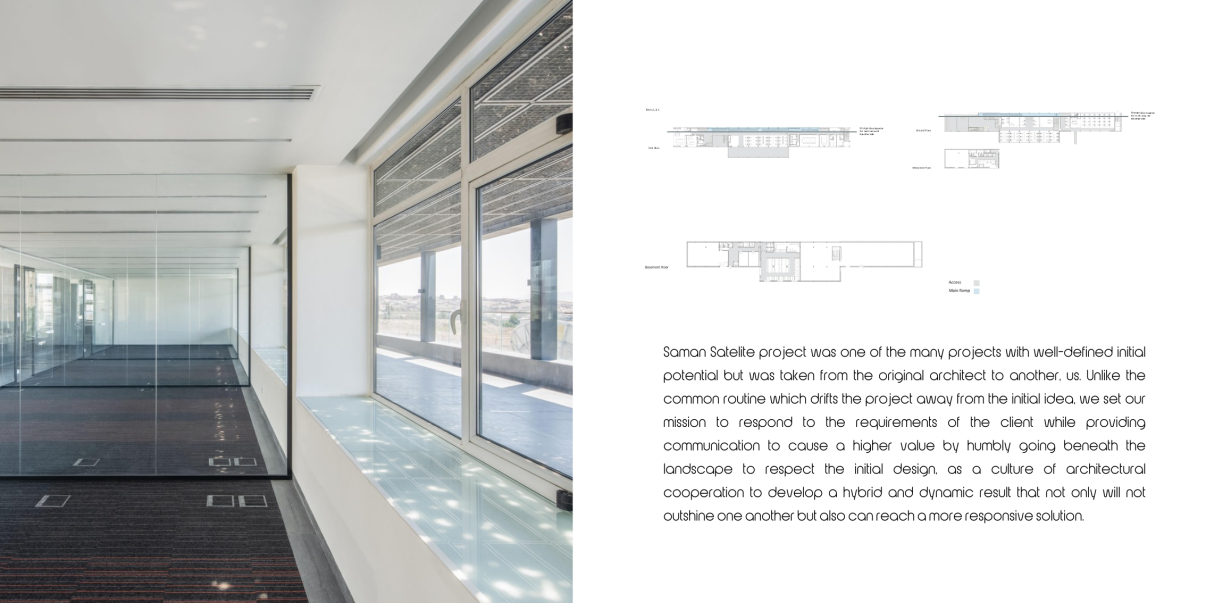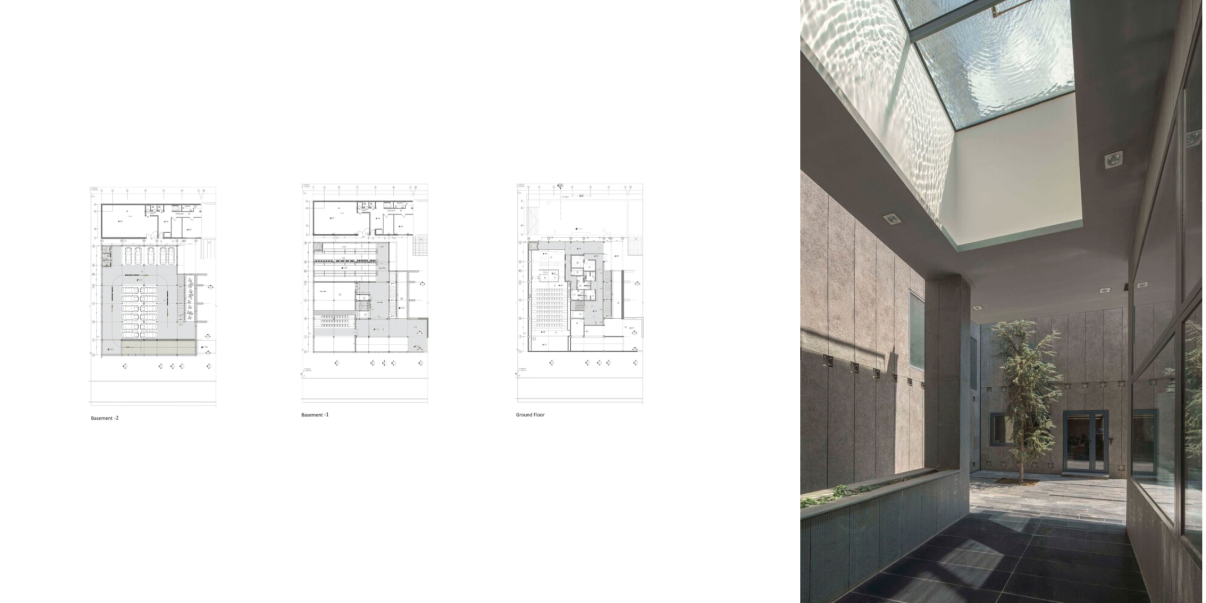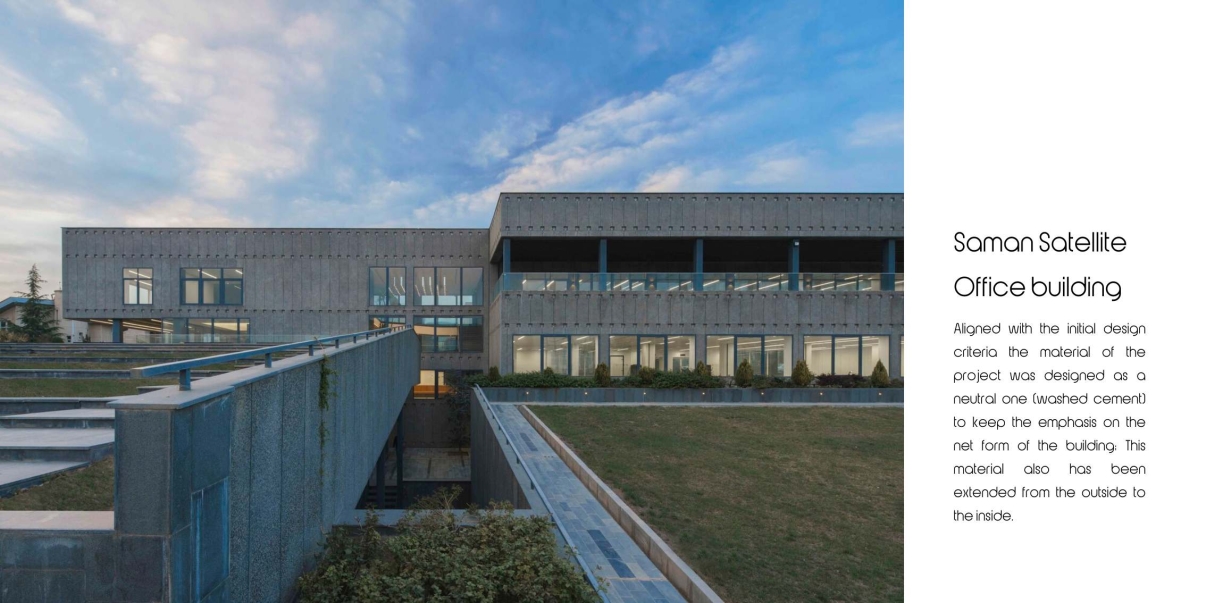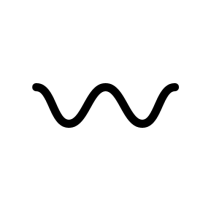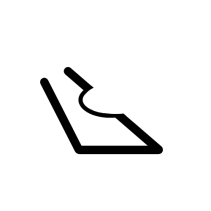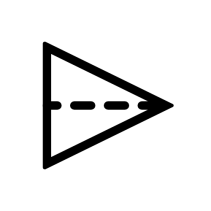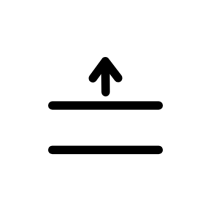collaboratiion with Hooba Design
Architects: Hooba Design
Area: 6500 m²
Year: 2022
Photographs:Deed Studio
Category: Industrial Architecture, Offices, Institutional Buildings
Architects: Hooman Balazadeh | hooba design group, Arash Mozaffari | EMA Office
Design Team: Parima Jahangard, Neda Dehghani, Babak Toosipour, Mona Razavi
Phase 2 Manager: Neda Dehghani
Phase 2 Team: Neda Dehghani, Babak Nasirabadi, Dariush Ghorbani
Renders: Mona Razavi
Presentation Team: Matin Rostami, Sara Maleki
Client: {:text=>"Saman Satellite Communications Group", :url=>""}
City: Bumehen
Country: Iran
پروژه سامان یکی از پروژههای بسیاری بود که پتانسیل اولیه مشخصی داشت، اما از معمار اصلی به دیگری، یعنی ما، منتقل شد. برخلاف روال معمول که پروژه را از ایده اولیه دور میکند، ما ماموریت خود را پاسخگویی به نیازهای مشتری و در عین حال ایجاد ارتباط برای ایجاد ارزش بالاتر قرار دادیم، با فروتنی به زیر چشمانداز رفتیم تا به طرح اولیه احترام بگذاریم، به عنوان یک فرهنگ همکاری معماری برای توسعه یک نتیجه ترکیبی و پویا که نه تنها از دیگری پیشی نمیگیرد، بلکه میتواند به یک راهحل پاسخگوتر نیز منجر شود.
پروژه سامان یکی از پروژههای بسیاری بود که پتانسیل اولیه مشخصی داشت، اما از معمار اصلی به دیگری، یعنی ما، منتقل شد. برخلاف روال معمول که پروژه را از ایده اولیه دور میکند، ما ماموریت خود را پاسخگویی به نیازهای مشتری و در عین حال ایجاد ارتباط برای ایجاد ارزش بالاتر قرار دادیم، به طوری که با فروتنی به زیر منظر رفتیم تا به طرح اولیه احترام بگذاریم، به عنوان یک فرهنگ همکاری معماری، تا نتیجهای ترکیبی و پویا ایجاد کنیم که نه تنها از یکدیگر پیشی نمیگیرند، بلکه میتوانند به یک راهحل پاسخگوتر نیز برسند. مطابق با معیارهای اولیه طراحی، متریال پروژه به صورت خنثی (سیمان شسته شده) طراحی شد تا تأکید بر فرم خالص ساختمان حفظ شود. این متریال همچنین از بیرون به داخل گسترش یافته است.

Saman Satelite project was one of the many projects with well-defined initial potential but was taken from the original architect to another, us.Unlike the common routine which drifts the project away from the initial idea, we set our mission to respond to the requirements of the client while providing communication to cause a higher value by humbly going beneath the landscape to respect the initial design, as a culture of architectural cooperation to develop a hybrid and dynamic result that not only will not outshine one another but also can reach a more responsive solution.
Saman Satelite project was one of the many projects with well-defined initial potential but was taken from the original architect to another, us. Unlike the common routine which drifts the project away from the initial idea, we set our mission to respond to the requirements of the client while providing communication to cause a higher value by humbly going beneath the landscape to respect the initial design, as a culture of architectural cooperation to develop a hybrid and dynamic result that not only will not outshine one another but also can reach a more responsive solution.
Aligned with the initial design criteria the material of the project was designed as a neutral one (washed cement) to keep the emphasis on the net form of the building; This material also has been extended from the outside to the inside.
