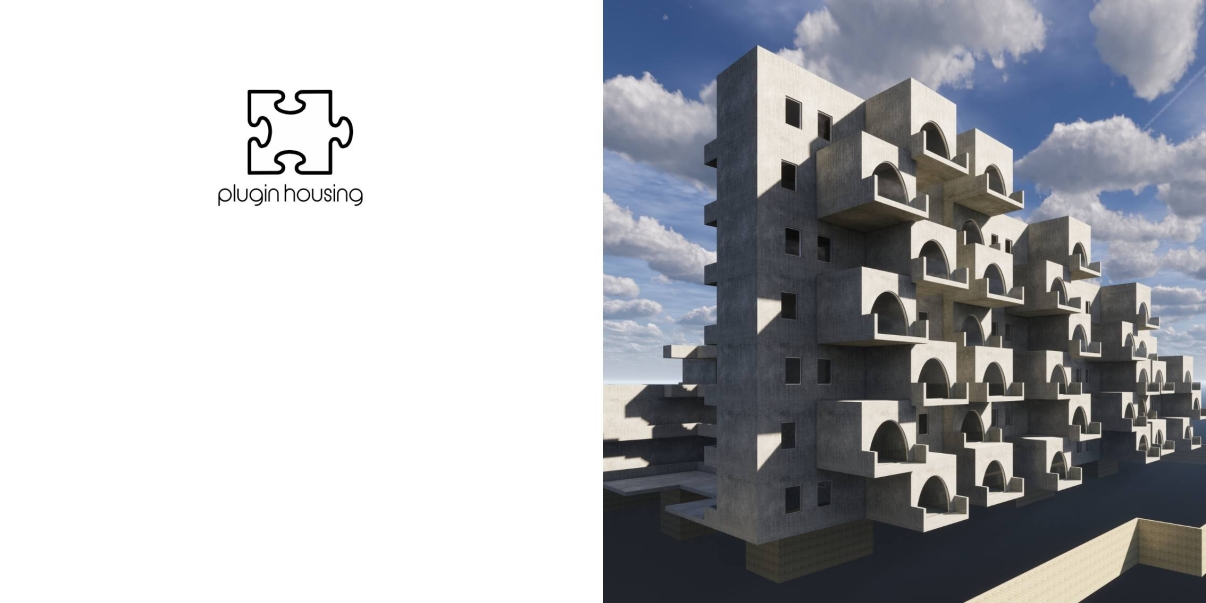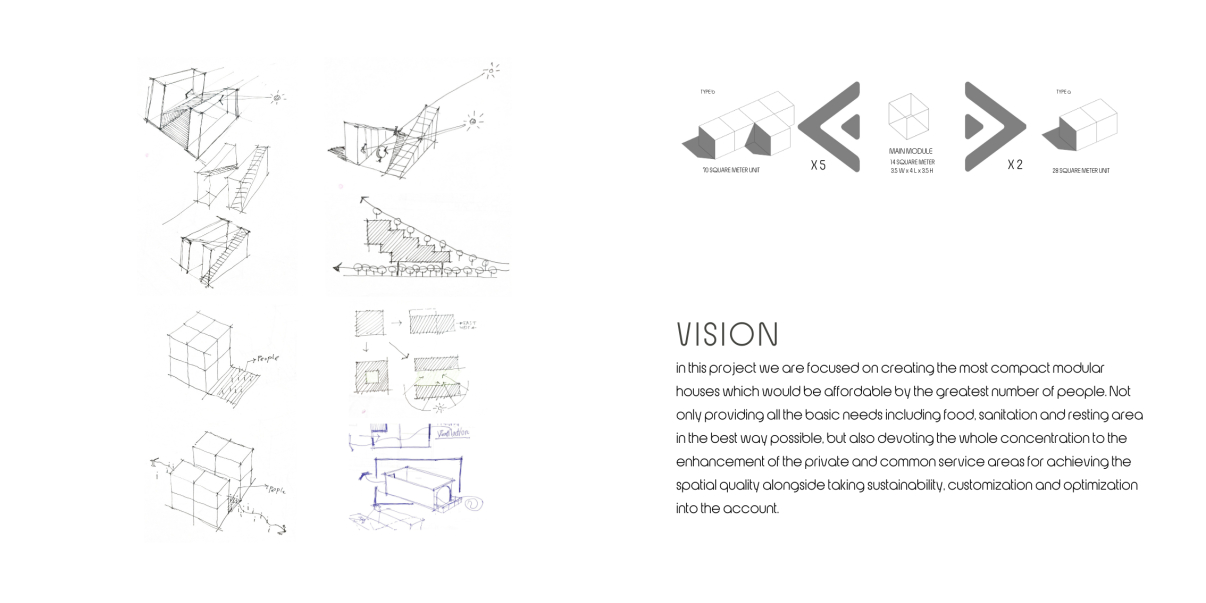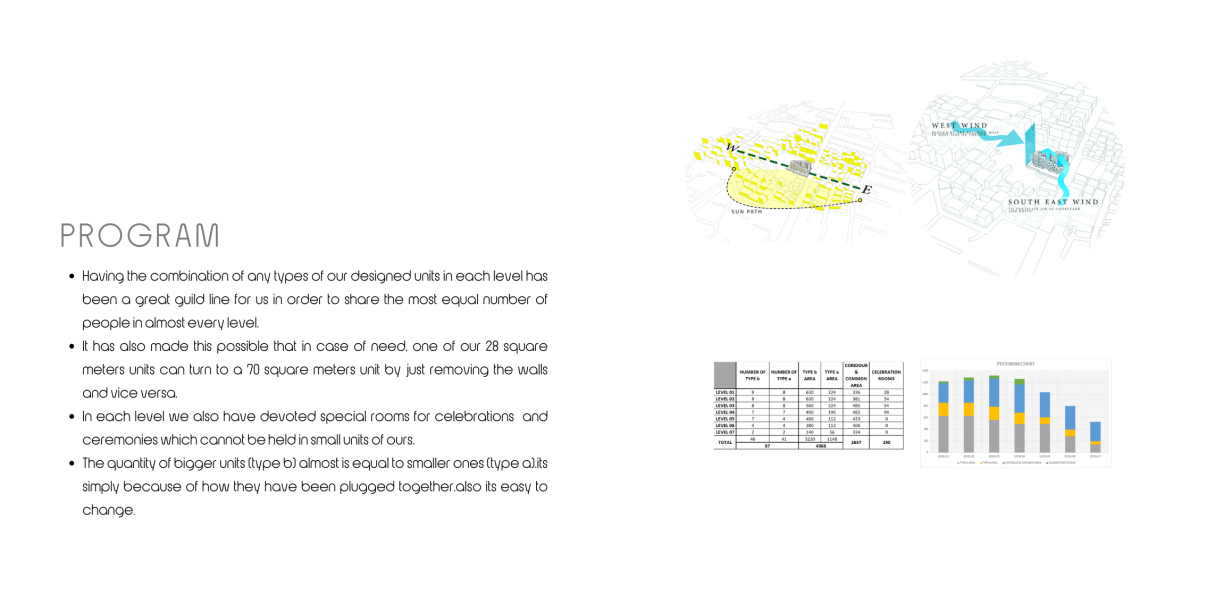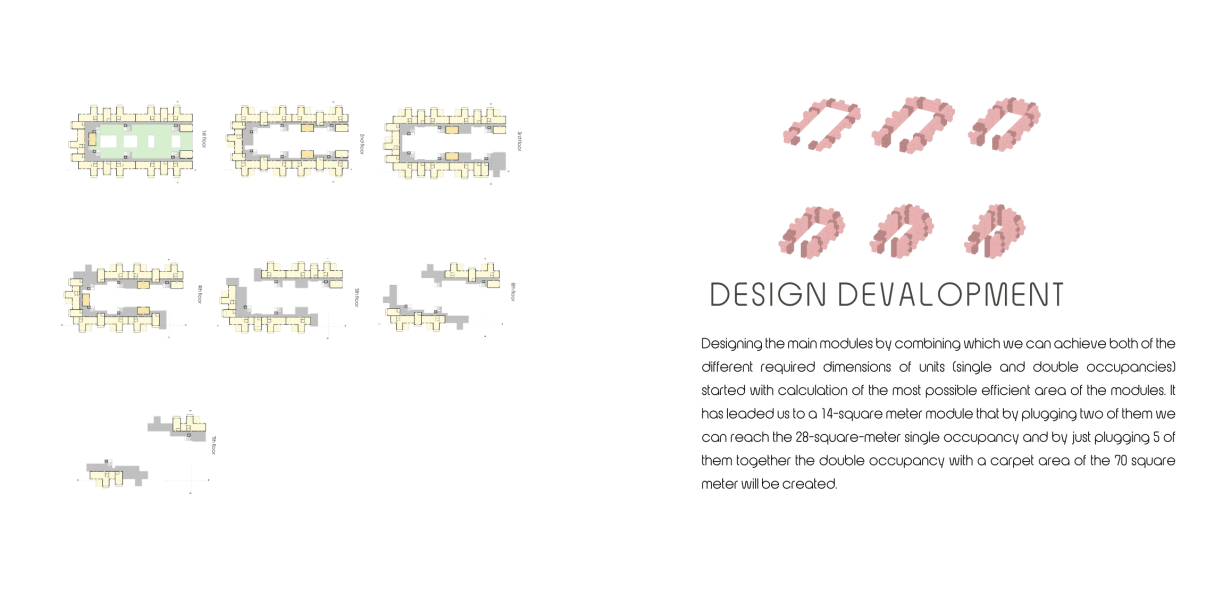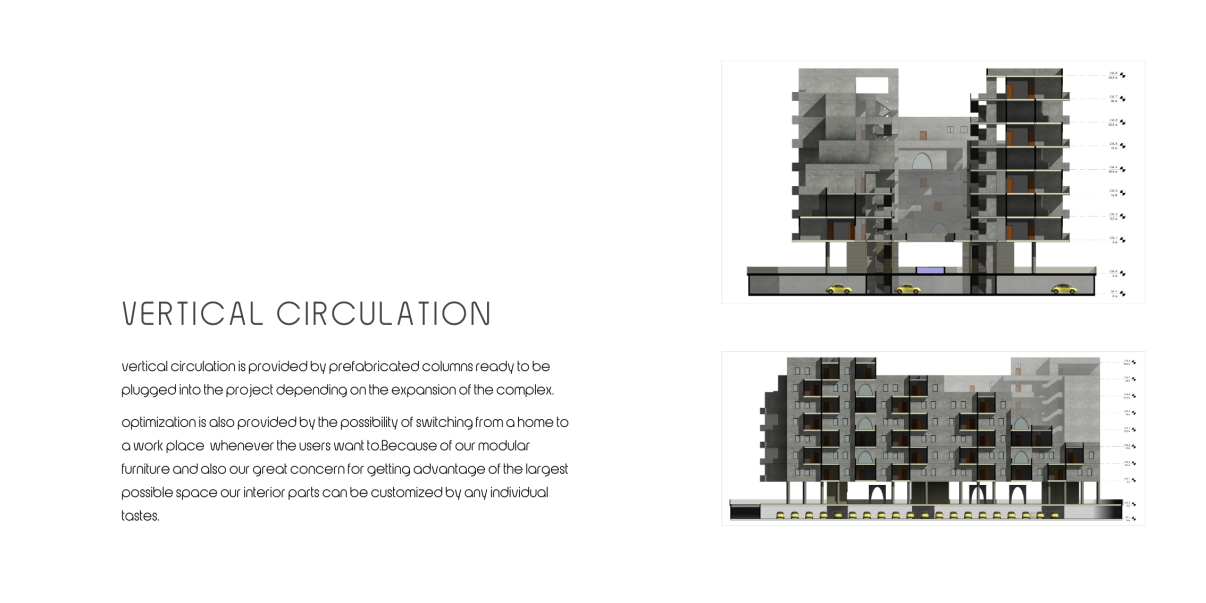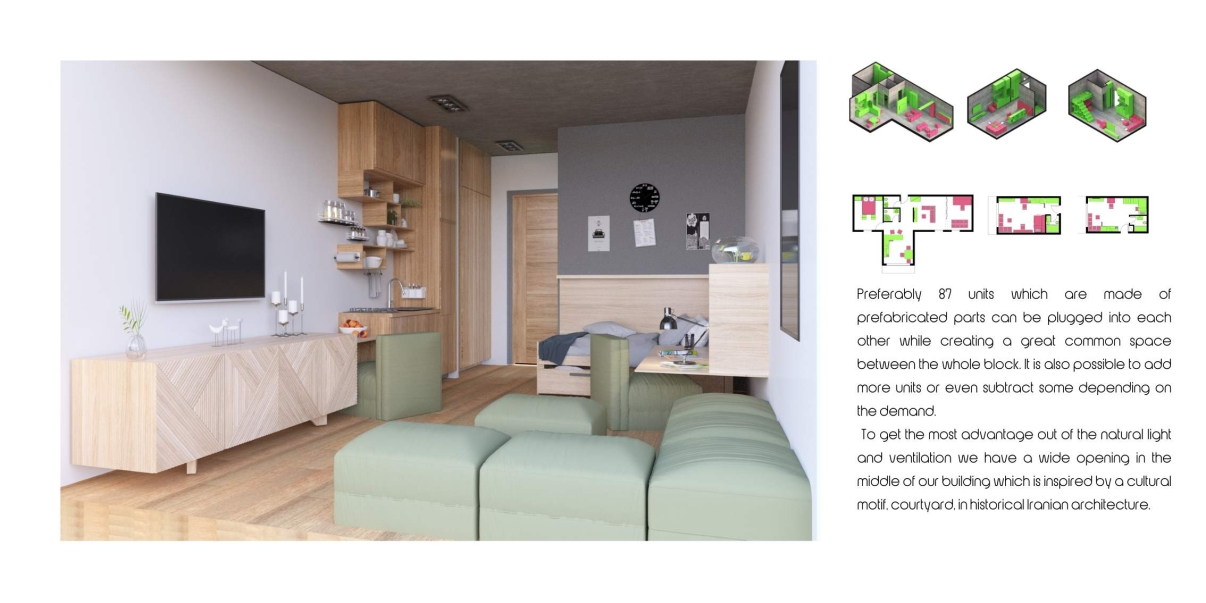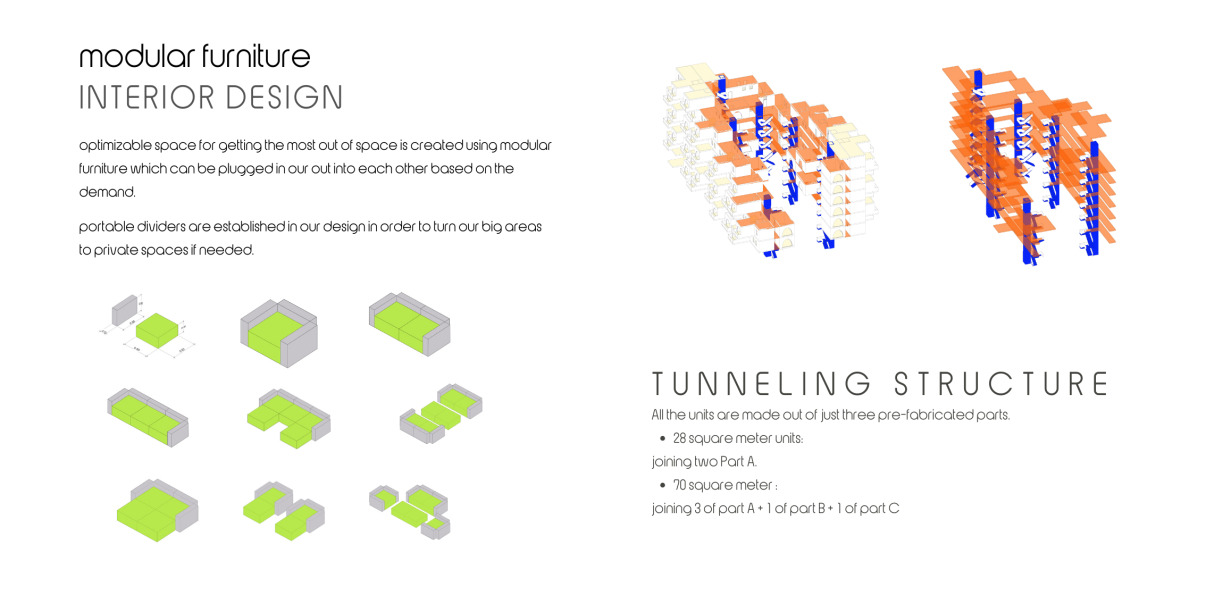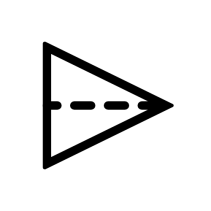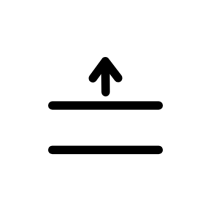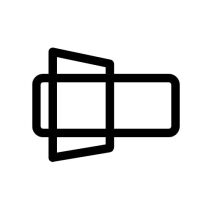Collaboration: Korosh mohamadi office
Area: 4000m2
Year: 2018
Location: Aoudlajan
Design team: Sara Maleki, korosh Mohamadi ,Ali Zahaki, Mohamad Ali Ezidi
چشمانداز
این پروژه بر طراحی فشردهترین و مقرونبهصرفهترین واحدهای مسکونی مدولار برای خدمترسانی به بیشترین تعداد ممکن از مردم متمرکز است. این طرح فراتر از برآورده کردن نیازهای ضروری مانند غذا، بهداشت و استراحت، بر افزایش فضاهای خدمات خصوصی و عمومی برای بهبود کیفیت فضایی تأکید دارد. این رویکرد اصول پایداری، سفارشیسازی و بهینهسازی عملکردی را در بر میگیرد تا یک تجربه زندگی انعطافپذیر و آبرومند را تضمین کند.
برنامه
واحدهای مسکونی با در نظر گرفتن مقیاسپذیری و سازگاری طراحی شدهاند. واحدها مدولار هستند و به راحتی قابل پیکربندی مجدد هستند: یک واحد ۲۸ متر مربعی میتواند به سادگی با حذف دیوارهای داخلی به یک واحد ۷۰ متر مربعی تبدیل شود و برعکس. فضاهای عمومی ویژه به میزبانی مراسم و رویدادهای اجتماعی اختصاص داده شده است که در واحدهای کوچکتر امکانپذیر نیست. توزیع واحدهای بزرگتر (نوع B) و کوچکتر (نوع A) تقریباً برابر است و چیدمان برای سهولت اصلاح و انعطافپذیری برای برآوردن نیازهای در حال تحول طراحی شده است.
توسعه طراحی
فرآیند طراحی با محاسبه کارآمدترین ماژول از نظر فضا آغاز شد و در نتیجه یک واحد پایه ۱۴ متر مربعی حاصل شد. با ترکیب دو ماژول، یک واحد تکنفره ۲۸ متر مربعی تشکیل میشود؛ پنج ماژول میتوانند به هم متصل شوند تا یک واحد ۷۰ متر مربعی مناسب برای دو نفر ایجاد شود. این مدولار بودن از ساخت و ساز کارآمد و طراحی کاربر محور پشتیبانی میکند.
گردش عمودی و بهینهسازی
دسترسی عمودی از طریق ستونهای پیشساخته قابل اتصال که میتوانند بر اساس مقیاس مجموعه نصب شوند، تسهیل میشود. فضاهای داخلی بسیار تطبیقپذیر هستند و به کاربران امکان میدهند واحدهای زندگی خود را به فضاهای کاری تبدیل کنند. مبلمان مدولار و جداکنندههای قابل حمل از این قابلیت پشتیبانی میکنند و کاربران را قادر میسازند تا فضاها را بر اساس نیازها و ترجیحات شخصی پیکربندی مجدد کنند.
ساختار جامعه و نور طبیعی
هشتاد و هفت واحد پیشساخته را میتوان در یک بلوک منسجم مونتاژ کرد و فضاهای مشترک عمومی را در مرکز تشکیل داد. حیاط مرکزی - با الهام از نقوش معماری سنتی ایرانی - تهویه و روشنایی طبیعی را افزایش میدهد و به راحتی و پایداری کمک میکند. واحدها را میتوان بسته به تقاضا اضافه یا حذف کرد و انعطافپذیری را در طول زمان حفظ کرد.
سیستم ساخت و ساز و مبلمان
تمام واحدهای مسکونی فقط از سه قطعه پیشساخته تشکیل شدهاند. واحد ۲۸ متر مربعی از اتصال دو ماژول بخش A تشکیل شده است، در حالی که واحد ۷۰ متر مربعی ترکیبی از سه ماژول بخش A، یک ماژول بخش B و یک ماژول بخش C است. مبلمان داخلی مدولار هستند که امکان استفاده بهینه از فضا را فراهم میکنند و امکان سفارشیسازی توسط ساکنین را فراهم میکنند.

Vision
This project is centered on designing the most compact and affordable modular housing units to serve the largest possible number of people. Beyond meeting essential needs such as food, sanitation, and rest, the design emphasizes enhancing both private and communal service areas to improve spatial quality. The approach incorporates principles of sustainability, customization, and functional optimization to ensure a flexible and dignified living experience.
Program
The housing units are conceived with scalability and adaptability in mind. Units are modular and can be easily reconfigured: a 28-square-meter unit can expand into a 70-square-meter unit simply by removing internal walls, and vice versa. Special communal spaces are dedicated to hosting ceremonies and social events that are not feasible within smaller units. The distribution of larger (Type B) and smaller (Type A) units is nearly equal, with the layout designed for ease of modification and flexibility to meet evolving needs.
Design Development
The design process began by calculating the most space-efficient module, resulting in a 14-square-meter base unit. By combining two modules, a 28-square-meter single-occupancy unit is formed; five modules can be joined to create a 70-square-meter unit suitable for double occupancy. This modularity supports efficient construction and user-centered design.
Vertical Circulation and Optimization
Vertical access is facilitated through prefabricated plug-in columns that can be installed based on the complex's scale. Interior spaces are highly adaptable, allowing users to convert their living units into workspaces. Modular furniture and portable dividers support this functionality, enabling users to reconfigure spaces based on personal needs and preferences.
Community Structure and Natural Light
Eighty-seven prefabricated units can be assembled into a cohesive block, forming shared communal spaces at the center. The central courtyard—drawing inspiration from traditional Iranian architectural motifs—enhances natural ventilation and lighting, contributing to both comfort and sustainability. Units can be added or removed depending on demand, maintaining flexibility over time.
Construction System and Furniture
All residential units are composed of just three prefabricated parts. The 28-square-meter unit is formed by joining two Part A modules, while the 70-square-meter unit combines three Part A modules, one Part B, and one Part C. Interior furnishings are modular, allowing efficient use of space and offering customization by individual occupants.
