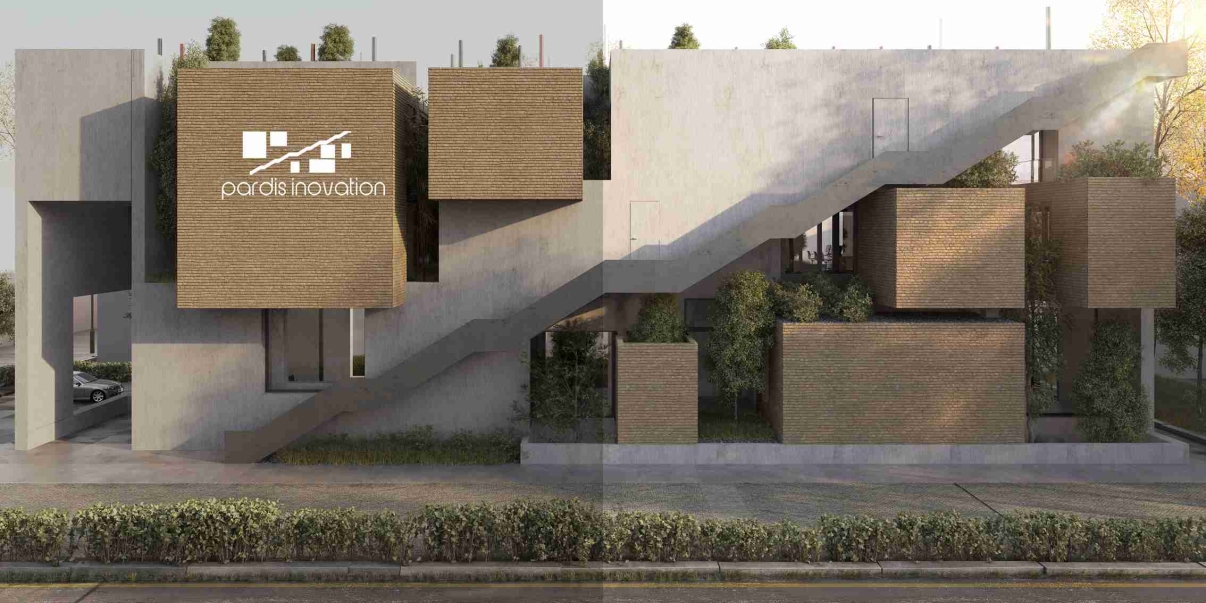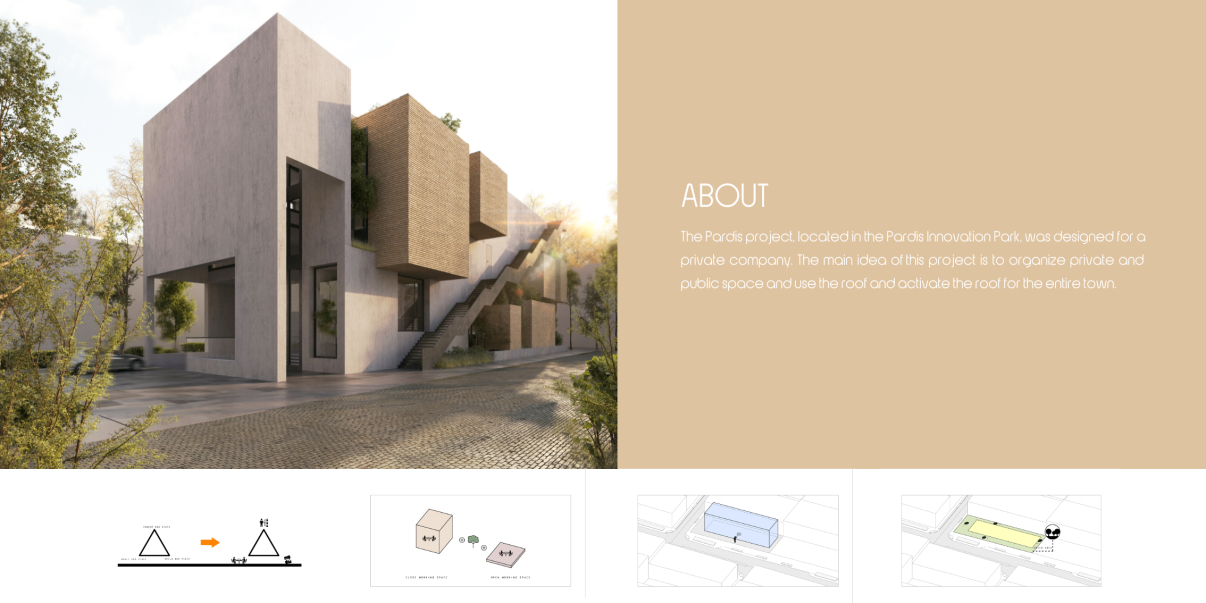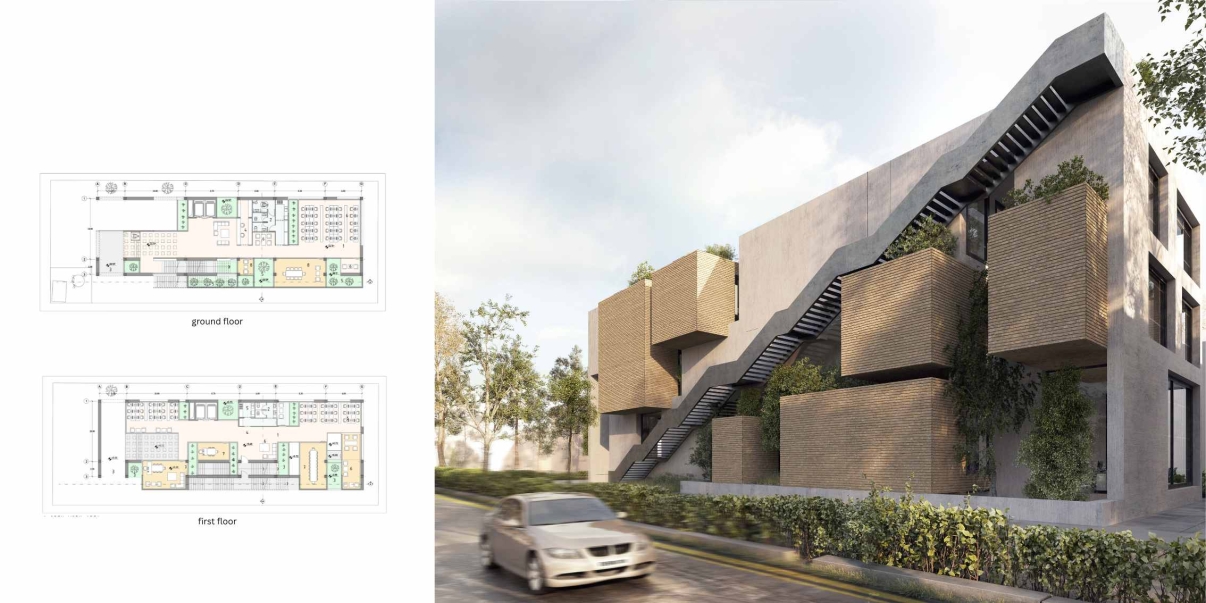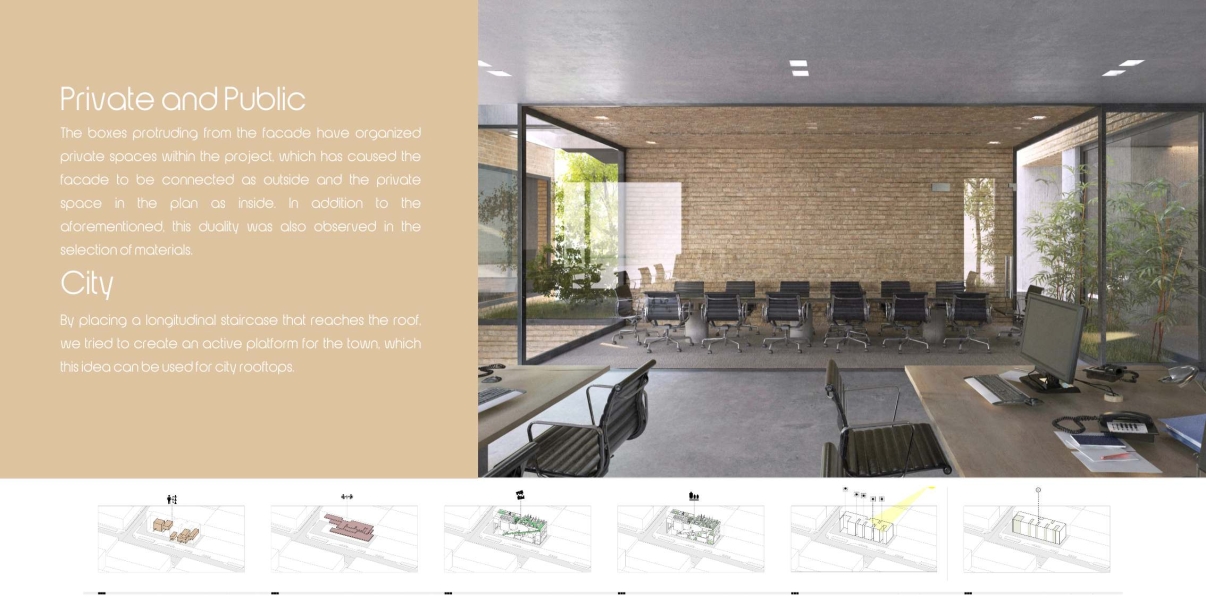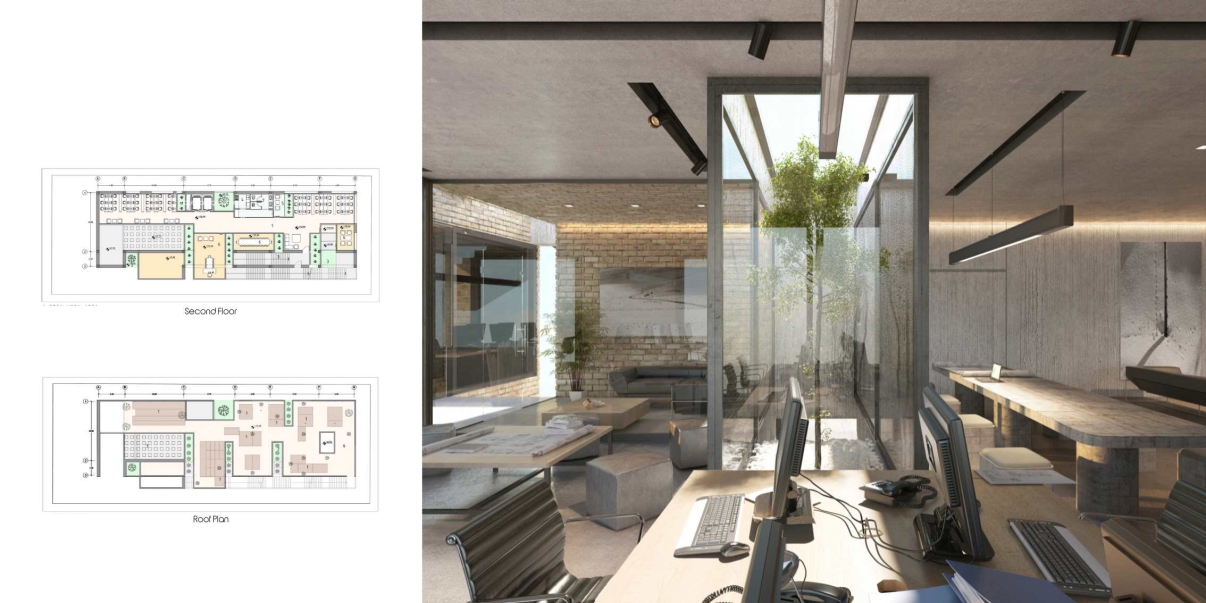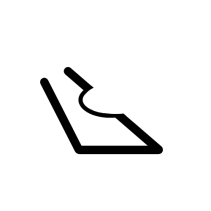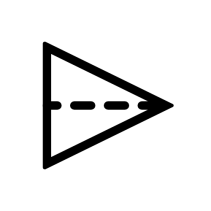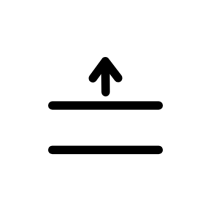Architects: Hooba Design
Client: Pardis Park Technology
Area: 2050 m²
Year: 2020
Princpal Architect: Hooman Balazadeh
Design Team: Mohammad Gholami - Matin Rostami - Sara Maleki
پروژه پردیس، واقع در پارک نوآوری پردیس، برای یک شرکت خصوصی طراحی شده است. ایده اصلی این پروژه، سازماندهی فضای خصوصی و عمومی و استفاده از سقف و فعال کردن سقف برای کل شهرک است.
خصوصی و عمومی
جعبههای بیرون زده از نما، فضاهای خصوصی را در داخل پروژه سازماندهی کردهاند که باعث شده نما به عنوان بیرون و فضای خصوصی در پلان به عنوان داخل به هم متصل شوند. علاوه بر موارد ذکر شده، این دوگانگی در انتخاب مصالح نیز رعایت شده است.
شهر
با قرار دادن یک پله طولی که به سقف میرسد، سعی کردیم یک پلتفرم فعال برای شهرک ایجاد کنیم که این ایده میتواند برای پشت بامهای شهر نیز مورد استفاده قرار گیرد.

The Pardis project, located in the Pardis Innovation Park, was designed for a private company. The main idea of this project is to organize private and public space and use the roof and activate the roof for the entire town.
Private and Public
The boxes protruding from the facade have organized private spaces within the project, which has caused the facade to be connected as outside and the private space in the plan as inside. In addition to the aforementioned, this duality was also observed in the selection of materials.
City
By placing a longitudinal staircase that reaches the roof, we tried to create an active platform for the town, which this idea can be used for city rooftops.
